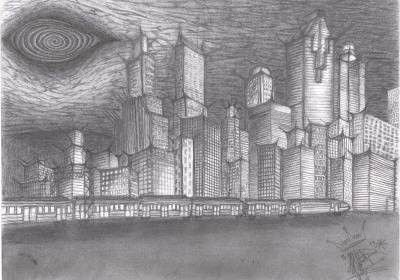Results

Shaheim Itoua - Porfolio 2023-2024
by Shaheim Itoua
Présentation visuel Structube
by ANGELICK DAGENAIS

Packaging Portfolio Maite Urrutia
by Maite Urrutia Kaiser

Portfolio Interior Design Maite Urrutia
by Maite Urrutia Kaiser

Aménagement salle à manger pour employer
by jean luc katende tshiyole

Alice Rouillard | Designer d'intérieur | Portfolio
by Alice J. Rouillard
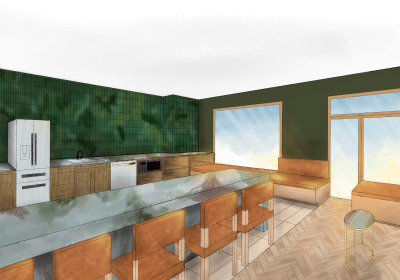
Common space in a housing complex
by Jafar Salemi
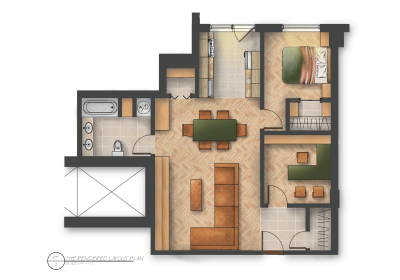
Model unit in a housing complex
by Jafar Salemi
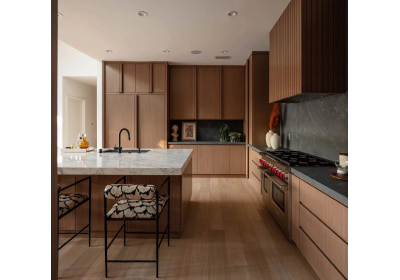
Kitchen renovation
by Jafar Salemi
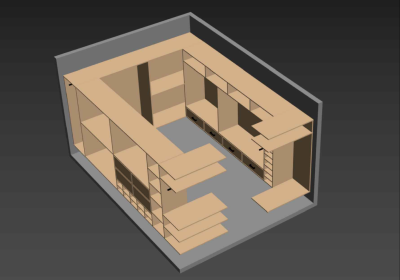
Walk-in closet
by Jafar Salemi
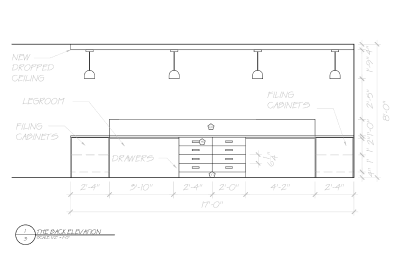
Reception desk design
by Jafar Salemi
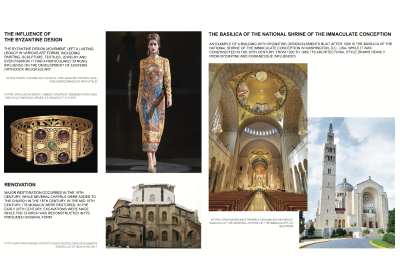
Byzantine design style
by Jafar Salemi
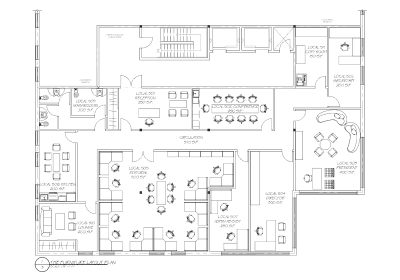
Advertising agency office design
by Jafar Salemi
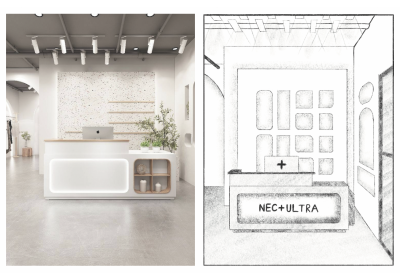
Fashion magazine office layout
by Jafar Salemi
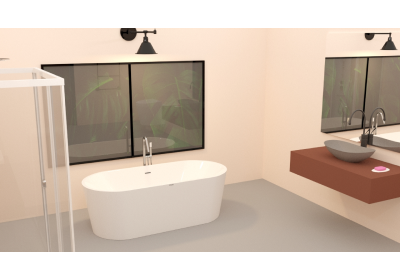
3D-rendered material concept
by Jafar Salemi
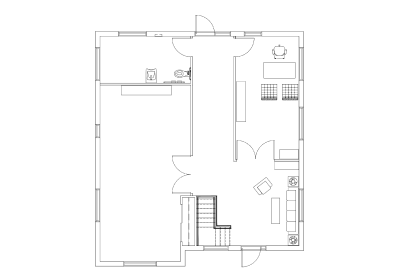
Barrier-free access fan club
by Jafar Salemi
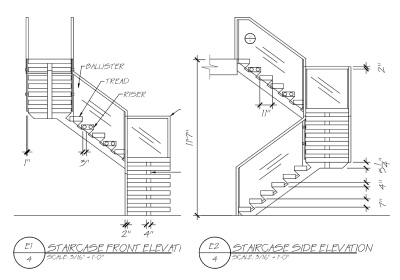
Mezzanine and staircase design
by Jafar Salemi
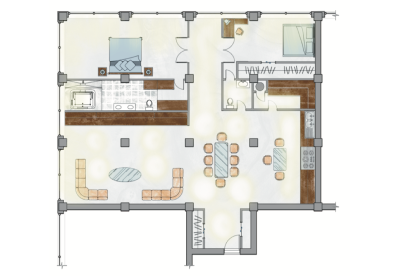
Urban loft design
by Jafar Salemi
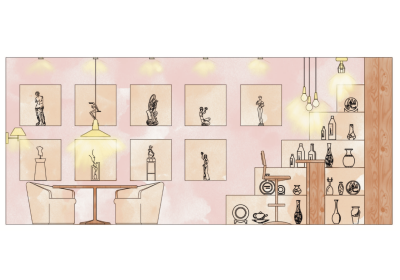
Unique café design
by Jafar Salemi
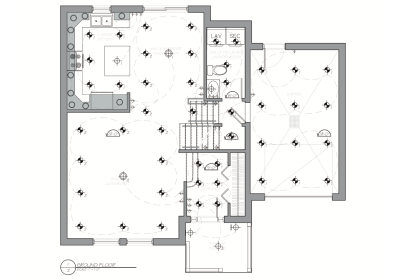
Residential lighting plan
by Jafar Salemi
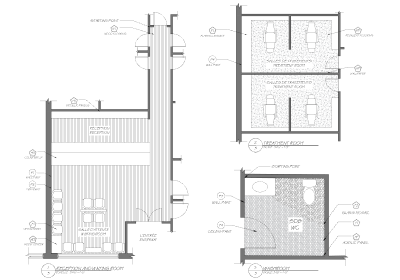
Dental clinic design
by Jafar Salemi
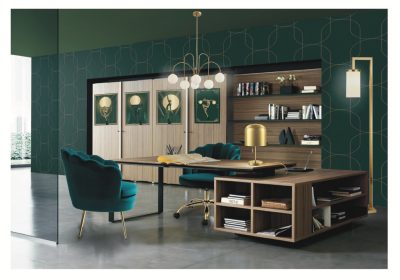
Art Deco design style
by Jafar Salemi
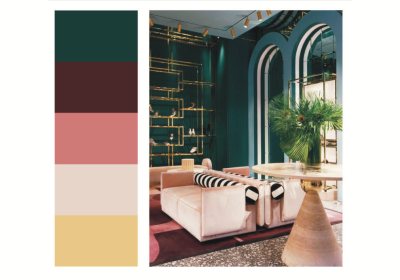
Colour palette
by Jafar Salemi
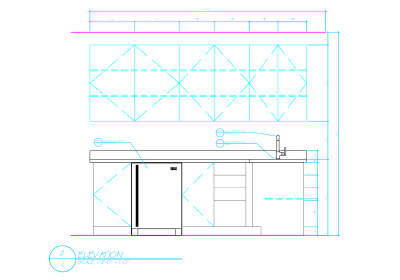
Bar design
by Jafar Salemi
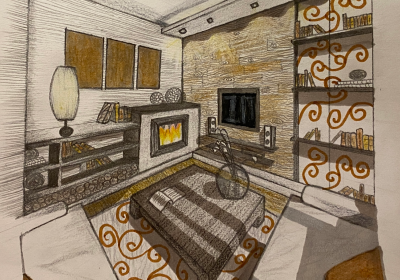
Two-point perspective
by Jafar Salemi
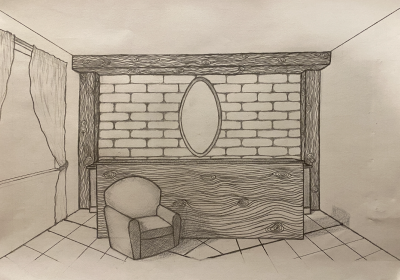
One-point perspective
by Jafar Salemi
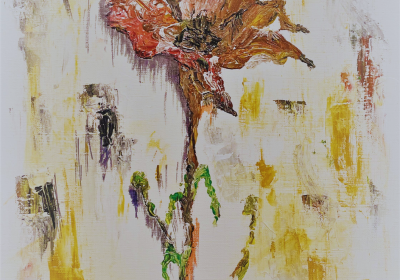
Dessin à main levé
by jean luc katende tshiyole
MONTRE-ART
by Sofia Cardenas

Projet scolaire
by Maya Diaz Simard
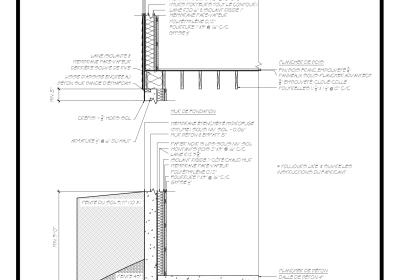
Coupe de mur extérieur
by Vanessa Boucher-L
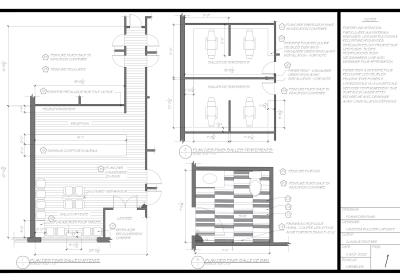
Rénovation d'une clinique dentaire
by Vanessa Boucher-L
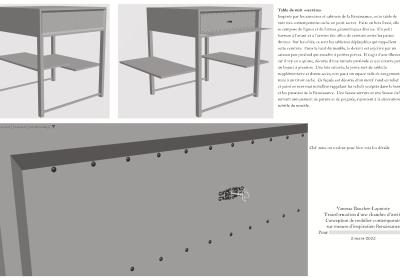
Renaissance - présentation et mobilier
by Vanessa Boucher-L
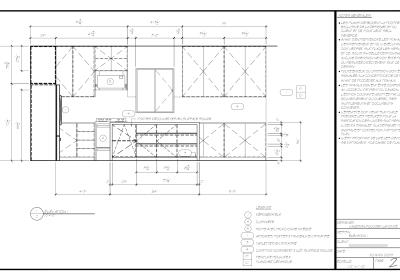
Réaménagement de cuisine
by Vanessa Boucher-L
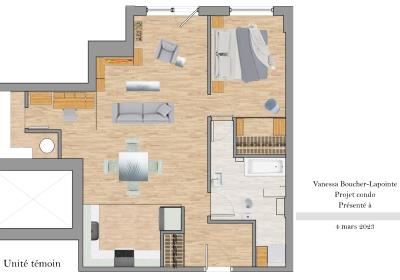
Projet condo
by Vanessa Boucher-L
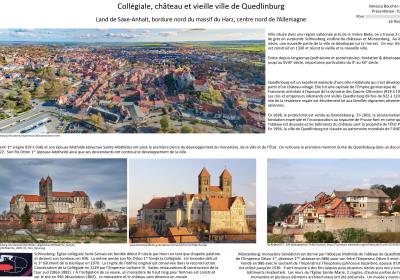
Présentation-formation
by Vanessa Boucher-L
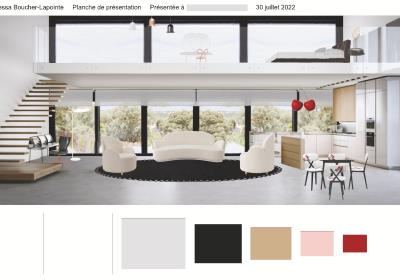
Planche de présentation
by Vanessa Boucher-L
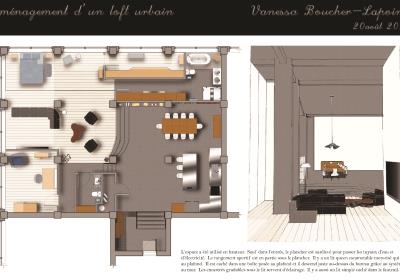
Loft urbain
by Vanessa Boucher-L
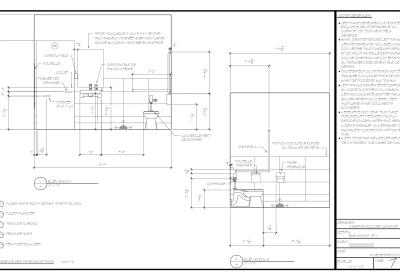
Établissement public
by Vanessa Boucher-L
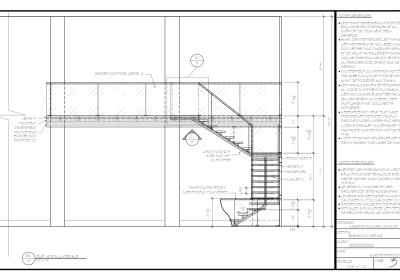
Établissement commercial
by Vanessa Boucher-L
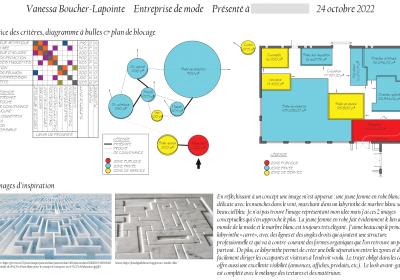
Entreprise de mode
by Vanessa Boucher-L
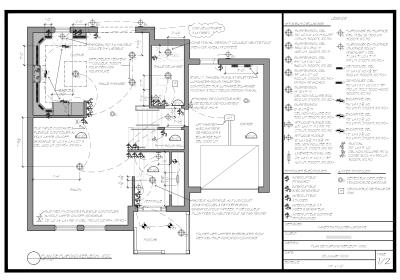
Éclairage résidentiel
by Vanessa Boucher-L
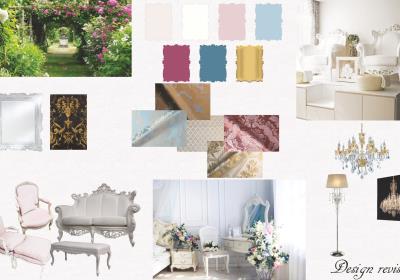
Concept de couleur pour Spa
by Vanessa Boucher-L
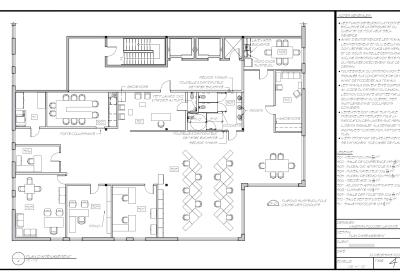
Agence de publicité
by Vanessa Boucher-L
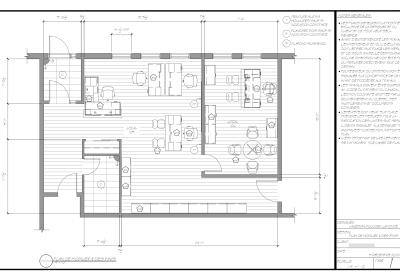
Compagnie de transport
by Vanessa Boucher-L

Interior Architecture
by Dahlia Valiante-Pace
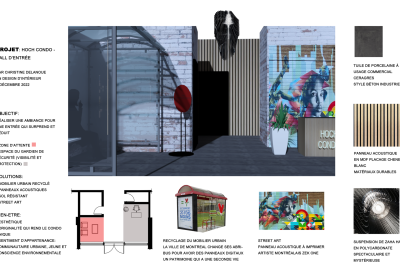
Hall d'entrée du condo
by Christine Delanoue
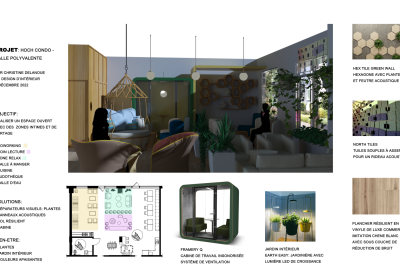
Concept d'une salle polyvalente
by Christine Delanoue
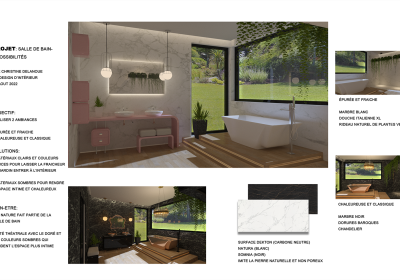
Une salle de bain en 3D
by Christine Delanoue
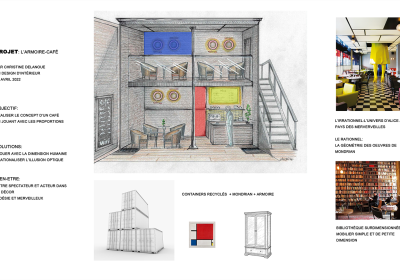
Concept d'un café
by Christine Delanoue
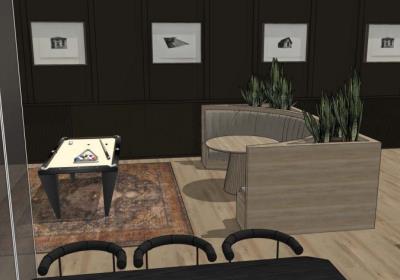
Projet Hoch Condo
by Karolane Lepage
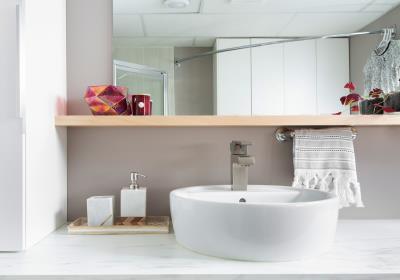
« La lumineuse » - Conception de vanité, choix des finis et coloration
by M Lalancette
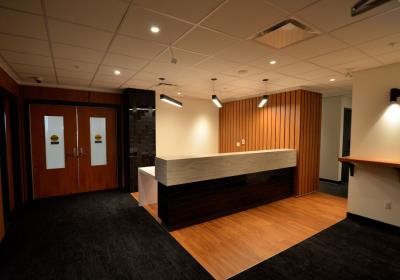
COM2020 - Siège social de la RBQ, Montréal
by Jean Maxime Turcot
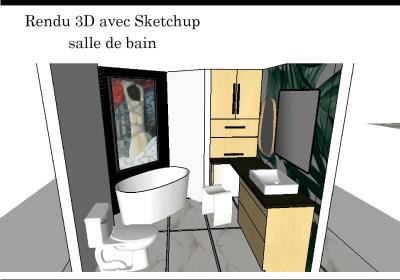
Rendu 3D salle de bain avec Sketchup
by Stéphanie Gervais
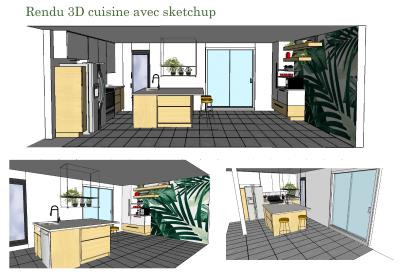
Rendu 3D Cuisine avec Sketchup
by Stéphanie Gervais
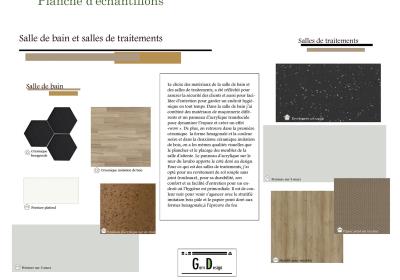
Planche d'échantillons 2
by Stéphanie Gervais
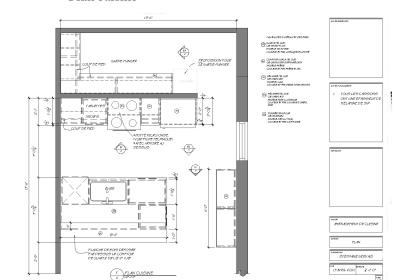
Plan cuisine
by Stéphanie Gervais
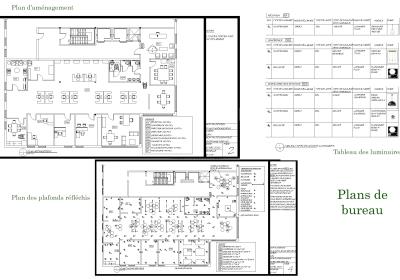
Plans de bureau
by Stéphanie Gervais
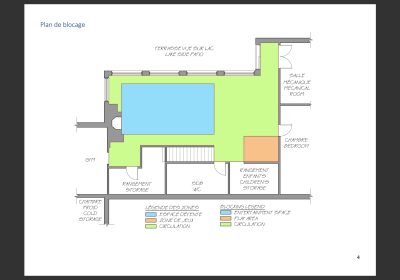
tp1_design
by Liberté About
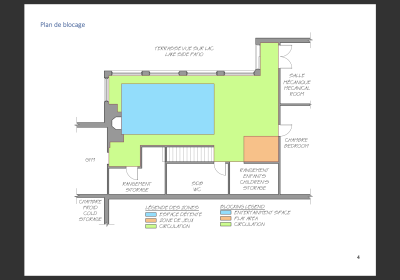
tp1_design
by Liberté About
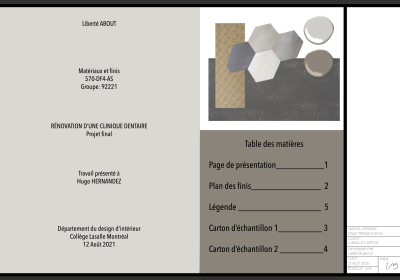
projet final matériaux et finis
by Liberté About
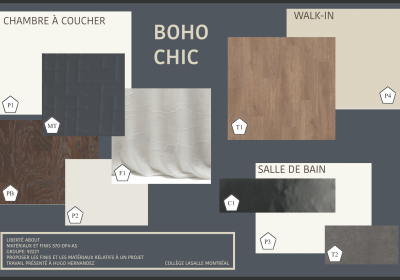
tp2_matériaux et finis
by Liberté About
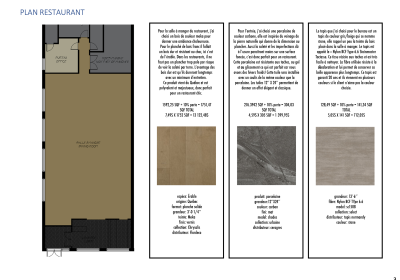
TP1_matériaux_et_finis
by Liberté About
PF_couleurs_appliquées
by Liberté About
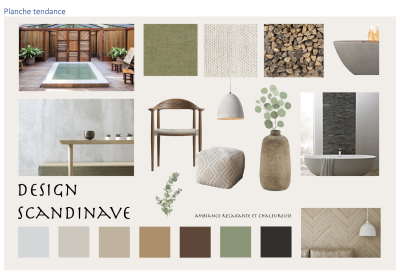
TP1_couleurs_appliquées
by Liberté About
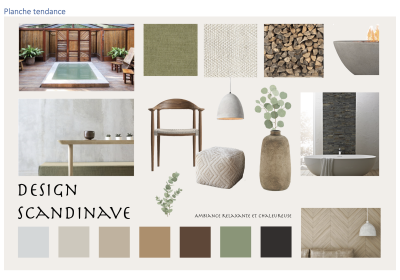
TP1_couleurs_appliquées
by Liberté About
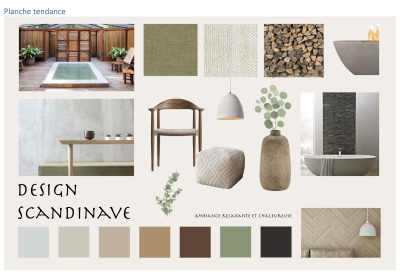
TP1_couleurs_appliquées
by Liberté About
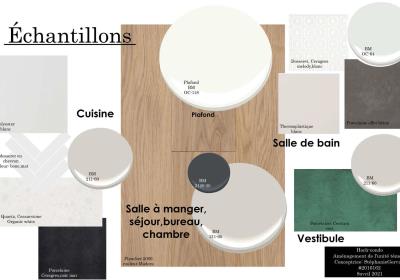
Planche d'échantillons !
by Stéphanie Gervais
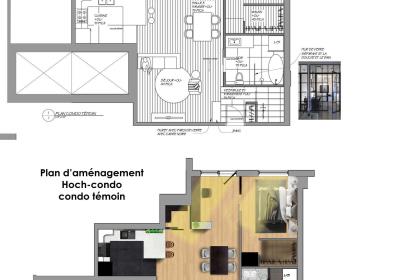
Plan condo fictif
by Stéphanie Gervais
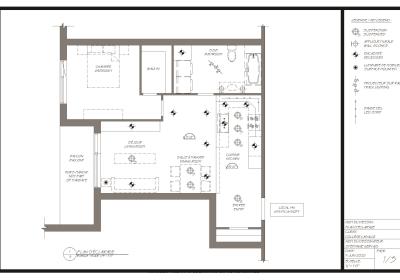
Plan d'éclairage simplifié
by Stéphanie Gervais
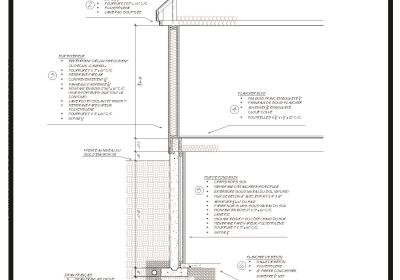
Coupe d'une maison
by Stéphanie Gervais
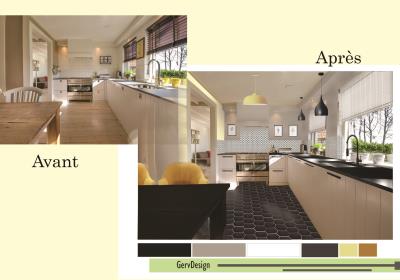
Avant/Après d'une cuisine
by Stéphanie Gervais
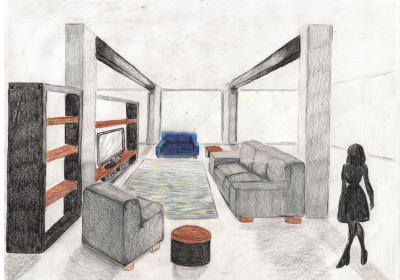
Perspective salon loft fictif
by Stéphanie Gervais

Loft 910 : Projet final en Design d'intérieur I
by Pascale Godin
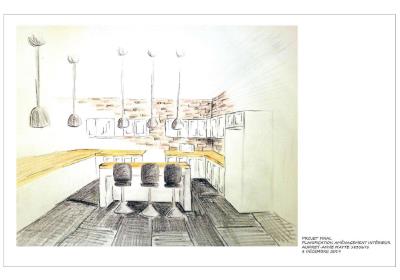
Planification d'aménagement intérieur
by Audrey-Anne Matte
Projet école, réception d'un magasine de mode
by Laurence Cadieux

Projet école, centre dentaire
by Laurence Cadieux
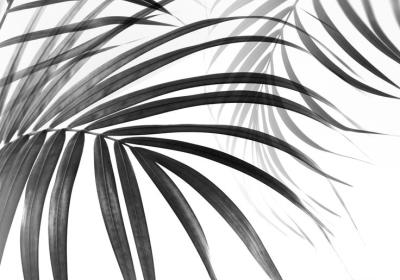
Salle de bain, projet M&L
by Laurence Cadieux
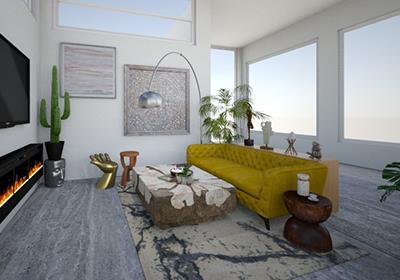
Urban Loft Layout Plan
by Xiaoxiao(Sharon) lian
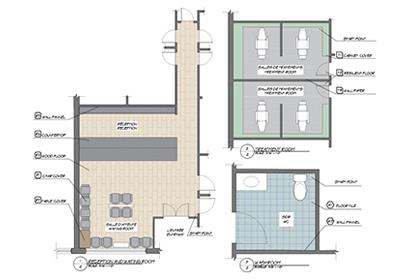
Dental Clinic Finish Plan
by Xiaoxiao(Sharon) lian
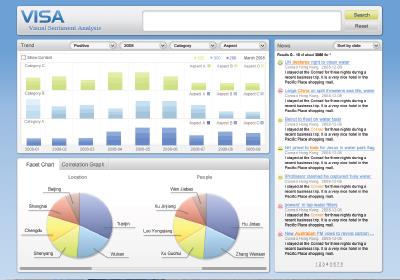
User Interface Design
by Xiaoxiao(Sharon) lian
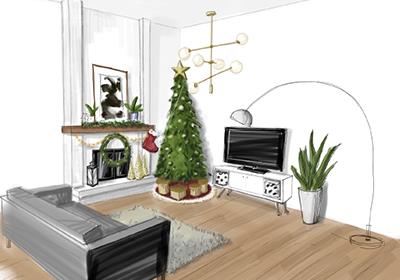
Interior Sketches
by Xiaoxiao(Sharon) lian
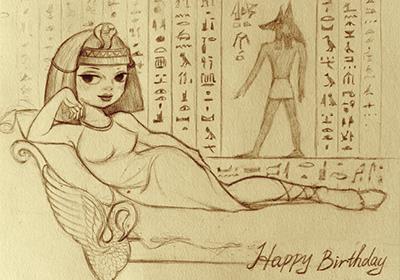
Illustration
by Xiaoxiao(Sharon) lian
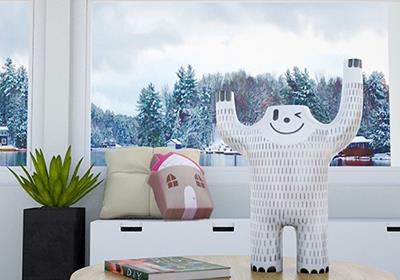
Lakeview Family Room Remodeling
by Xiaoxiao(Sharon) lian
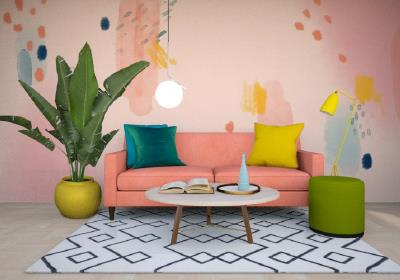
A Small Living Room's Colour Schemes
by Xiaoxiao(Sharon) lian

Poster Design
by Xiaoxiao(Sharon) lian
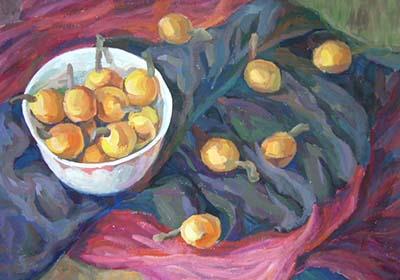
Landscape and Still life Painting
by Xiaoxiao(Sharon) lian
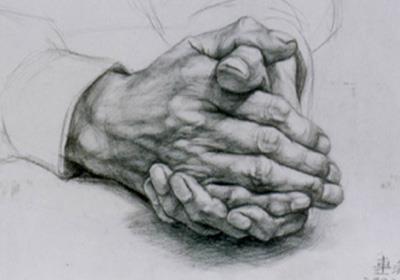
Hand Sketch
by Xiaoxiao(Sharon) lian

Handmade Botanical Jewelry
by Xiaoxiao(Sharon) lian
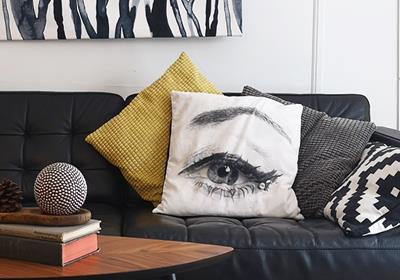
Home Staging
by Xiaoxiao(Sharon) lian
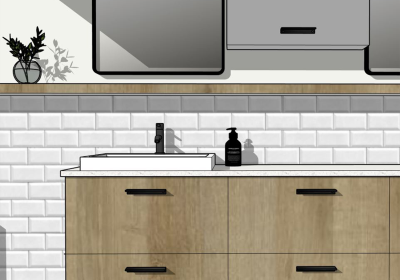
Rendu 3D - Conception d'une rénovation de salle de bain
by M Lalancette
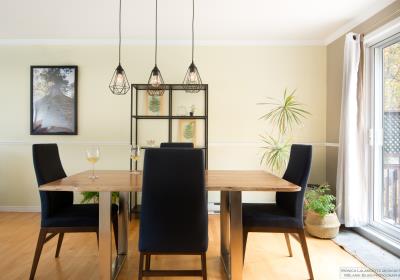
« La maison dans la forêt » - Choix de mobilier et coloration
by M Lalancette
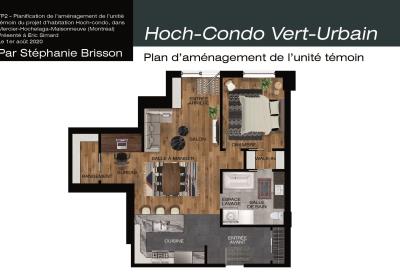
Plan d'aménagement d'une unité témoin de condo urbain
by Stéphanie Brisson
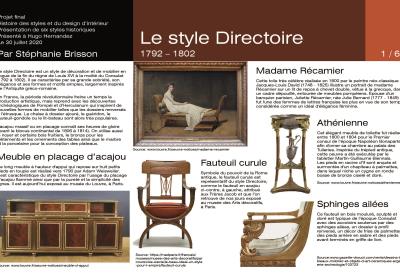
Le style Directoire (1792-1802)
by Stéphanie Brisson
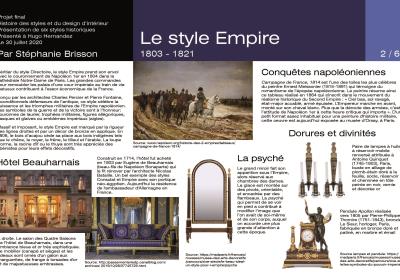
Le style Empire (1803-1821)
by Stéphanie Brisson
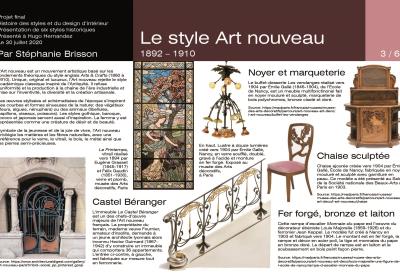
Le style Art nouveau (1892-1910)
by Stéphanie Brisson
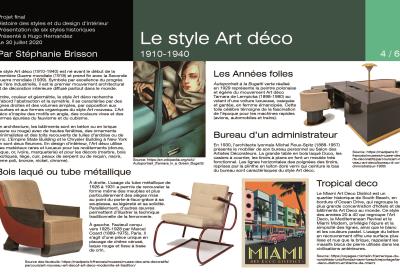
Le style Art déco (1910-1940)
by Stéphanie Brisson
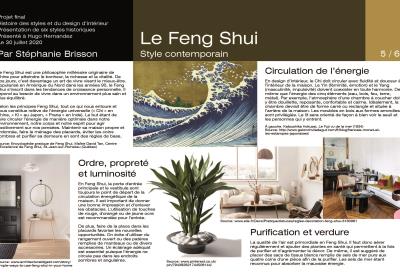
Le Feng Shui - Style contemporain
by Stéphanie Brisson
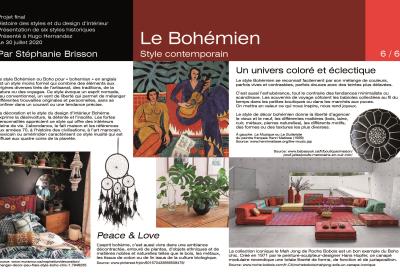
Le Bohémien - Style contemporain
by Stéphanie Brisson
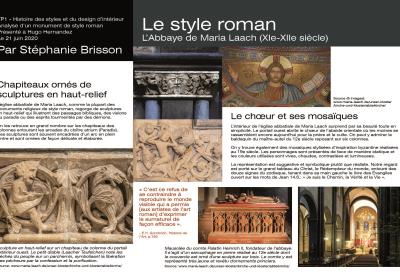
Le style roman - L’Abbaye de Maria Laach
by Stéphanie Brisson
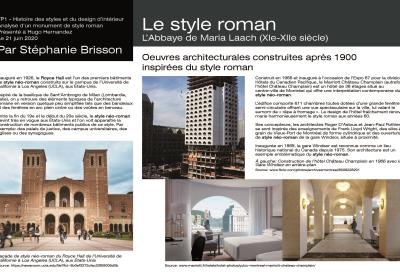
Œuvres architecturales de style néo-roman
by Stéphanie Brisson
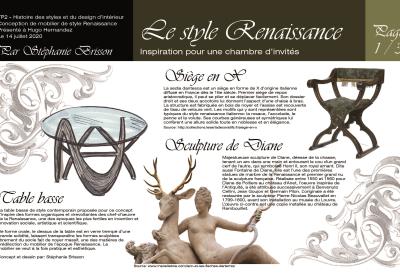
Mobilier inspiré du style Renaissance
by Stéphanie Brisson
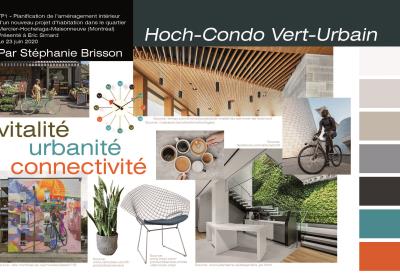
Planche tendance d'un projet de condo urbain
by Stéphanie Brisson
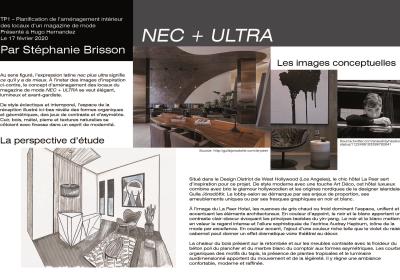
Aménagement de la réception d'un magazine de mode
by Stéphanie Brisson
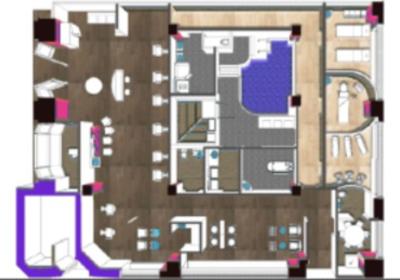
Salon and Spa
by Thy Vo
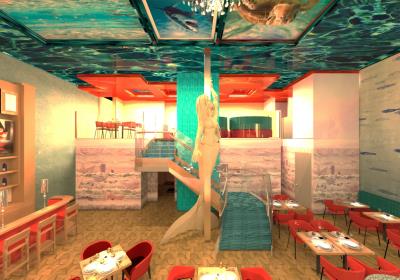
The Ocean's Edge Restaurant
by Thy Vo
dessin d'observation
by Laurence Cadieux

CROQUIS - PERSPECTIVE D'ÉTUDE
by Karyane Bélanger
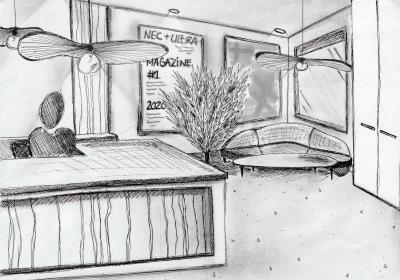
CROQUIS - PERSPECTIVE D'ÉTUDE
by Karyane Bélanger
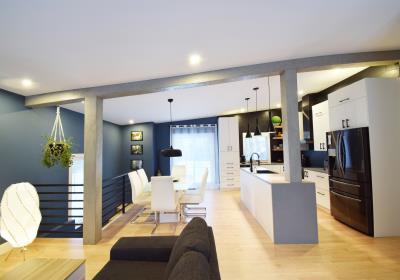
AIR OUVERTE
by Karyane Bélanger
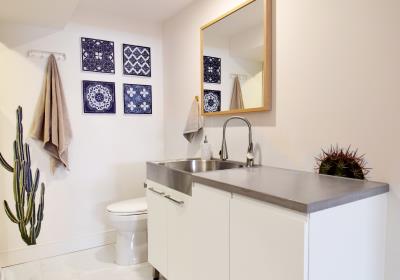
SALLE D'EAU
by Karyane Bélanger
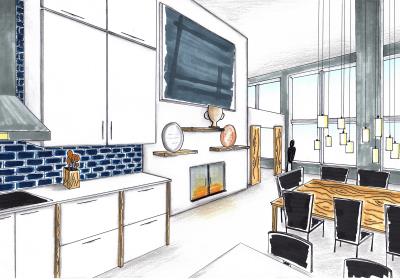
LOFT URBAIN - SESSION 2
by Karyane Bélanger
Plans techniques d'une cuisinette (man cave bar)
by Nathalie St-Pierre
Plan des matériaux et des finis d'une salle d'eau
by Nathalie St-Pierre
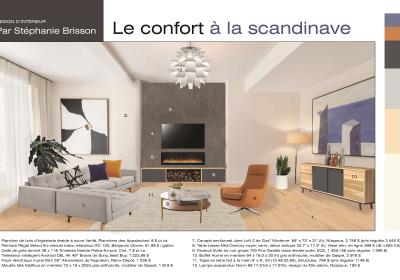
Salon au confort scandinave
by Stéphanie Brisson
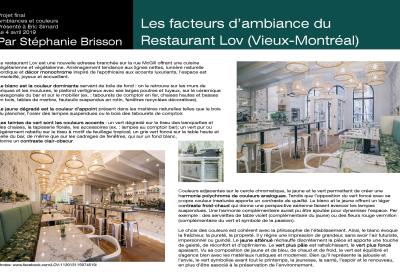
Les facteurs d'ambiance d'un restaurant branché
by Stéphanie Brisson
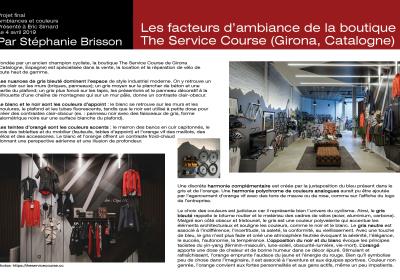
Les facteurs d'ambiance d'une boutique de vélo
by Stéphanie Brisson
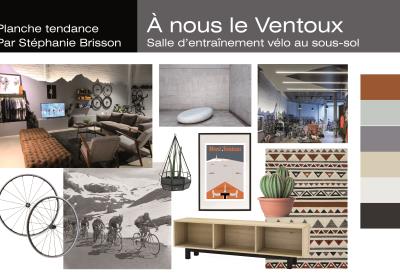
Planche tendance pour une salle d'entraînement vélo
by Stéphanie Brisson
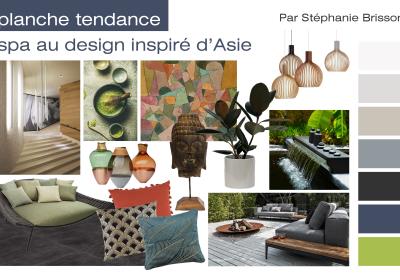
Planche tendance pour un spa au design inspiré d'Asie
by Stéphanie Brisson
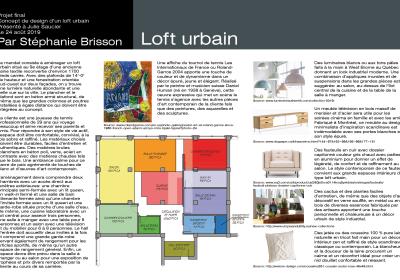
Concept d'un loft urbain (1ère partie)
by Stéphanie Brisson
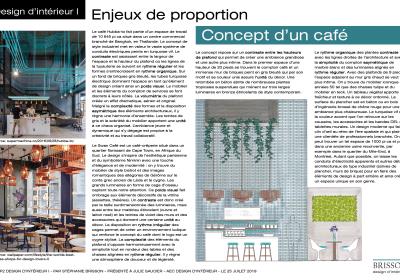
Concept d'un nouveau café et enjeux de proportion
by Stéphanie Brisson
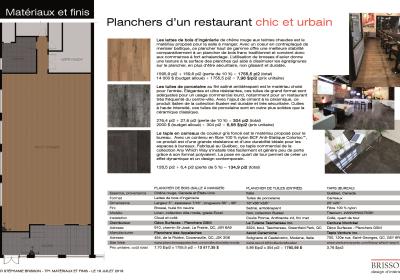
Matériaux et finis - Planchers d'un restaurant chic et urbain
by Stéphanie Brisson
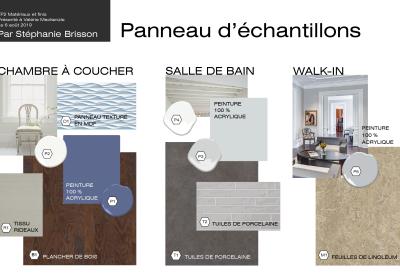
Matériaux et finis pour un condo (chambre, salle de bain, walk-in)
by Stéphanie Brisson
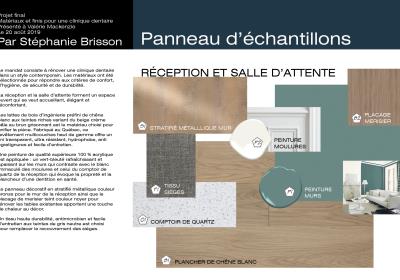
Matériaux et finis pour une clinique dentaire
by Stéphanie Brisson
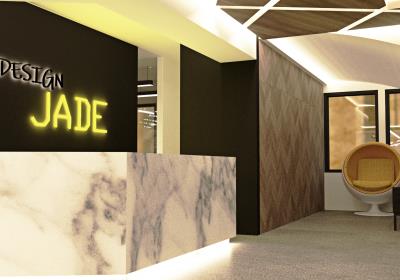
Jade Design Office
by Qiong Shen
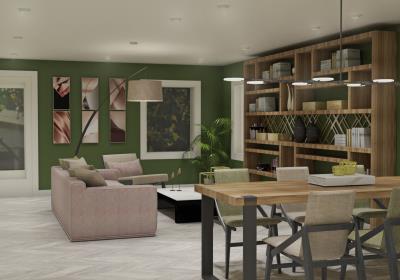
Condo Renovation
by Qiong Shen
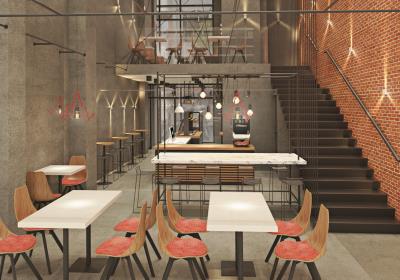
Brotelli Pasta Bar
by Qiong Shen
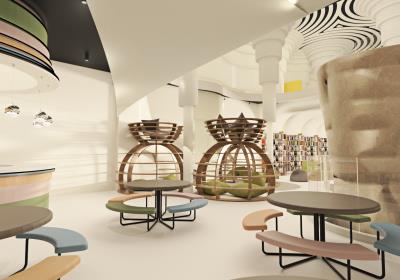
Mont Petit Family Interaction Center Project
by Qiong Shen
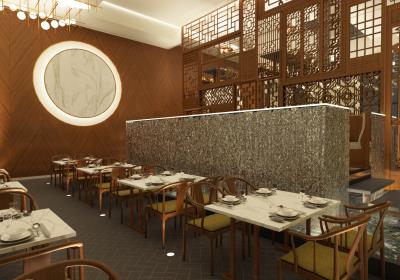
Wu Restaurant project
by Qiong Shen
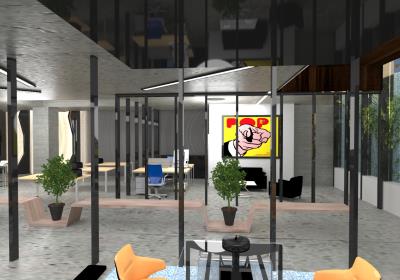
SOCIAL CLUB - LA GENESE - PRIX DU JURY DECERNE A CE PROJET
by Hedi Chayata
Internship Report
by Jessica Chen
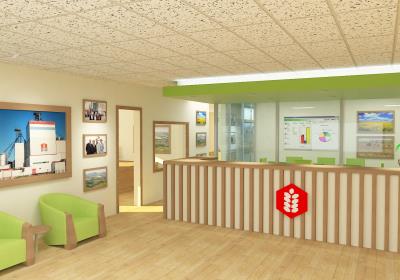
LCI2015 - Bureaux à Saint-Roch-de-l'Achigan
by Jean Maxime Turcot
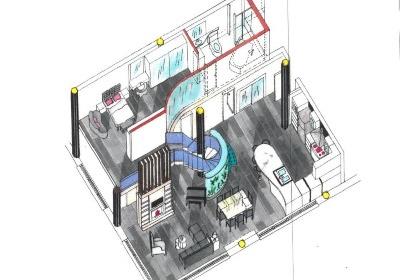
The loft
by Thy Vo
SPA & SALON
by Jennifer Doherty
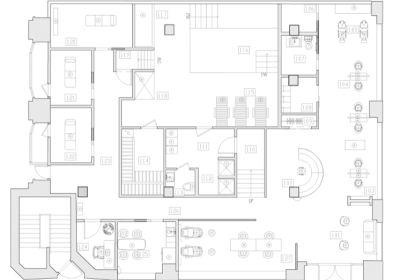
KURNER SPA
by Patricia Taminu Lutumba
The Onsen Spa
by Paola Cardenas
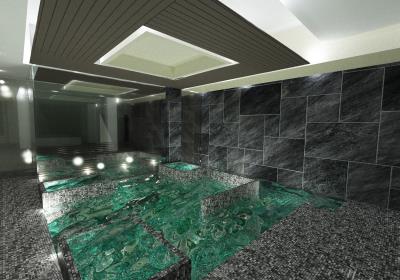
Ginko Spa
by Qiong Shen
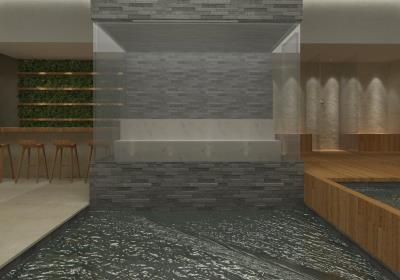
SPA AND SALON PROJECT
by Thais Renno Nogui Blinovas
Projet Final SPA, 2018
by Alexia Brochet
salon 2 points de fuite
by Camille Blondin
la nature et la lanterne
by Camille Blondin
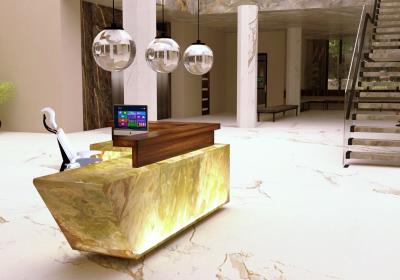
Amenagement d' un hotel
by jean luc katende tshiyole
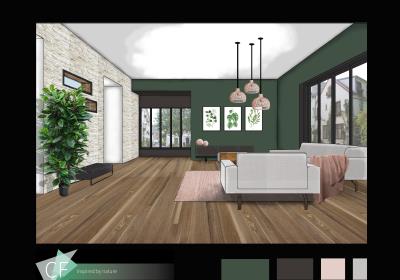
Inspired by nature
by Charlotte Felendler
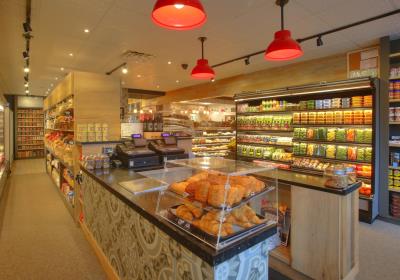
EA2017 - Marché dans Verdun
by Jean Maxime Turcot
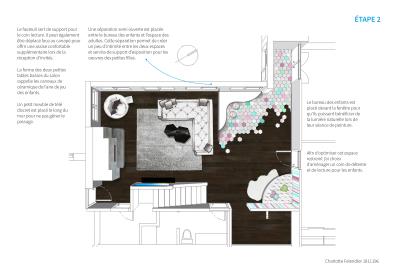
Projet d'aménagement d'une salle familiale
by Charlotte Felendler
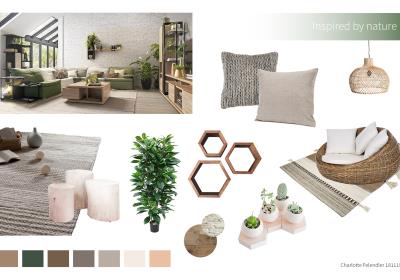
Inspired By Nature
by Charlotte Felendler
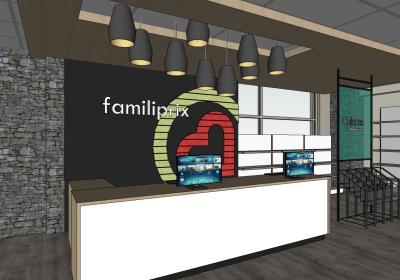
EA2017 - Pharmacie à Nicolet
by Jean Maxime Turcot
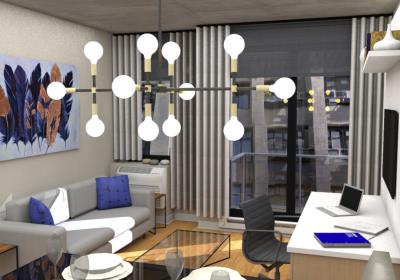
EA2016 - Condo à Saint-Henri
by Jean Maxime Turcot
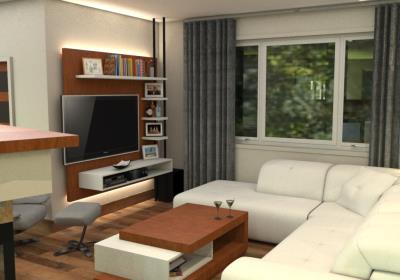
EA2016 - Résidence à Piedmont
by Jean Maxime Turcot
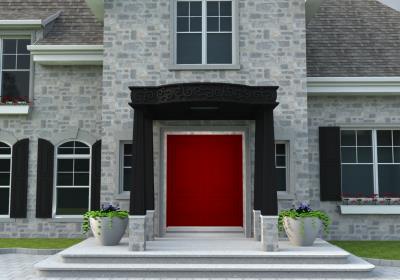
EA2017 - Porche d'entrée de résidence à Bromont
by Jean Maxime Turcot
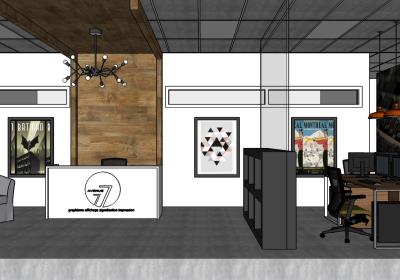
EA2017 - Imprimeur et graphiste à Lachine
by Jean Maxime Turcot
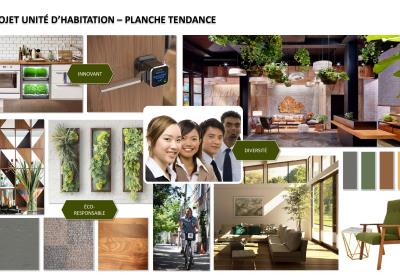
Unité d'habitation
by Magalie Méthot
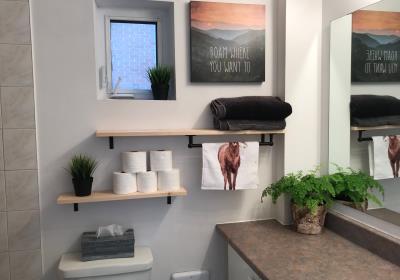
SALLE DE BAIN RÉSIDENTIELLE
by Charlotte Felendler
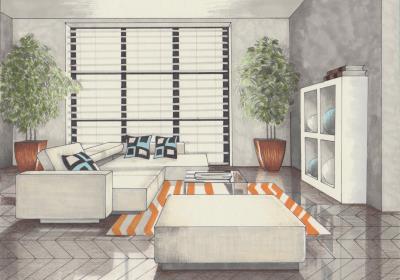
DESSIN TRIDIMENSIONNEL - Projet final
by Charlotte Felendler
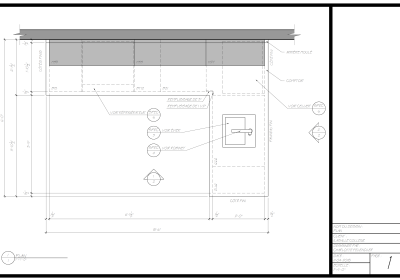
DESSIN TECHNIQUE - Projet bar
by Charlotte Felendler
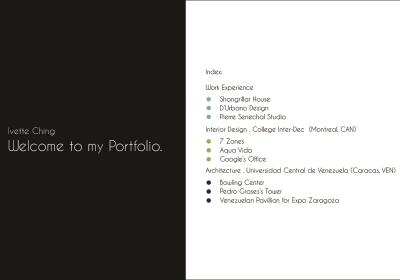
Portfolio
by Ivette Ching
cours design intérieur 1 - projet final
by Francis Caron
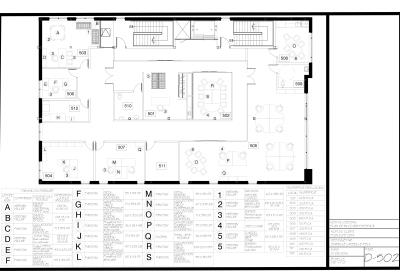
Planification de l'aménagement intérieur I - Projet final - 3e session
by Isabelle Latreille Felx
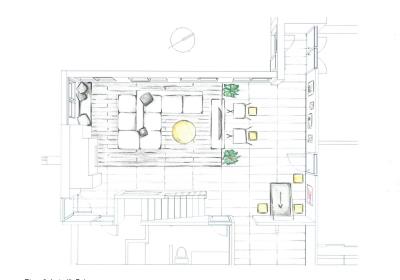
Design d'intérieur I - Travail Pratique I - 2e session
by Isabelle Latreille Felx
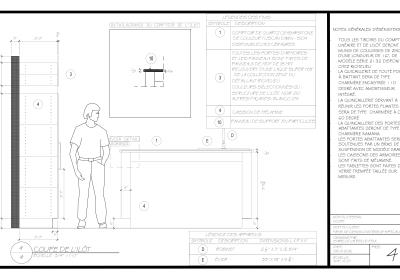
Session 4 - Design et fabrication de mobiler - PF
by Isabelle Latreille Felx
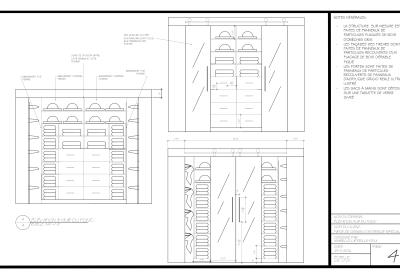
Session 4 - Design et fabrication de mobilier
by Isabelle Latreille Felx
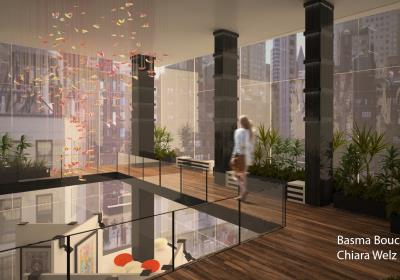
NAOS Hôtel Boutique
by Chiara Welz
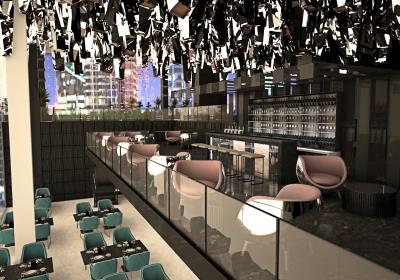
NAOS HOTEL BOUTIQUE
by Basma BOUCHRA
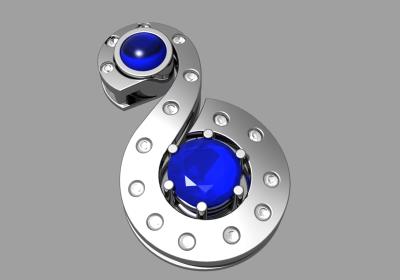
Sapphire Pendant
by ANGELA PUERTO
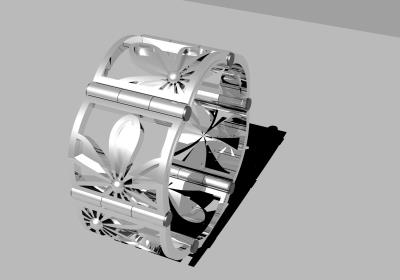
Flower Bracelet
by ANGELA PUERTO
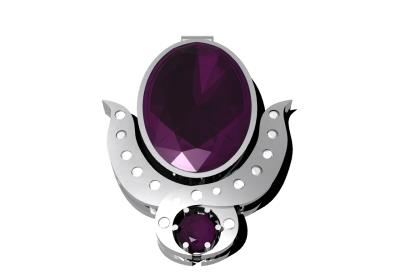
Amethyst Pendant
by ANGELA PUERTO
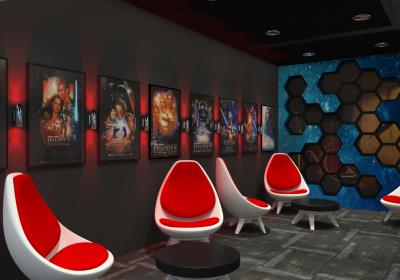
SWR
by Nazek Saab
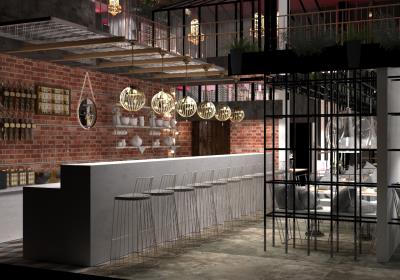
Stay Real Restaurant
by pei ding
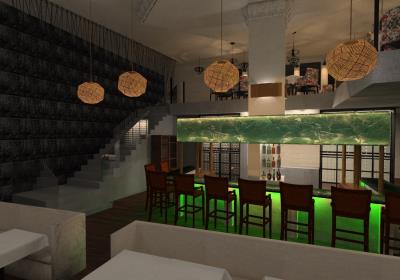
Restaurant Profusion
by Sarah Zhu
Loft design project
by Alexandra Solyanikova
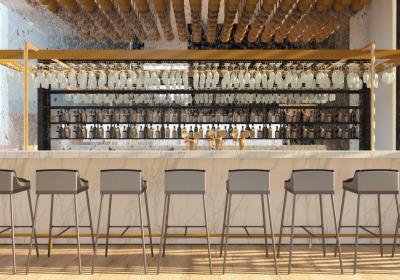
Interlude Restaurant
by samantha skoda
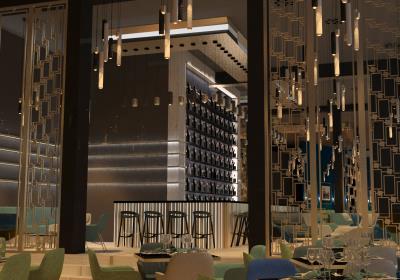
Lily's restaurant and bar
by Basma BOUCHRA
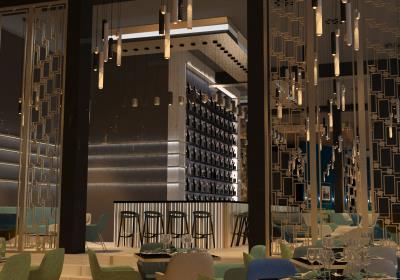
Lily's restaurant and bar
by Basma BOUCHRA
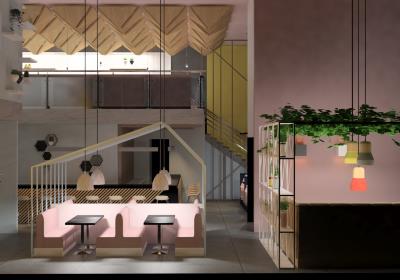
Melted Cafe
by Natalie Elena Faucett
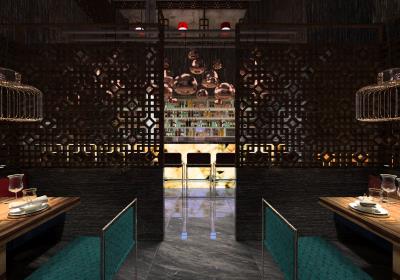
Restaurant 888
by Mindy Huang
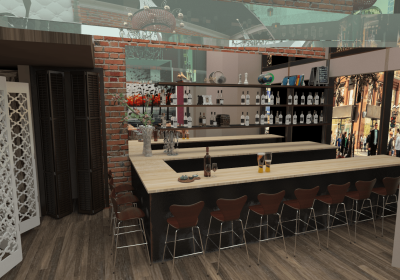
Paris Bistrot
by Juliana Wiese Dallabona
Church Street Cafe
by Anika Schachtler
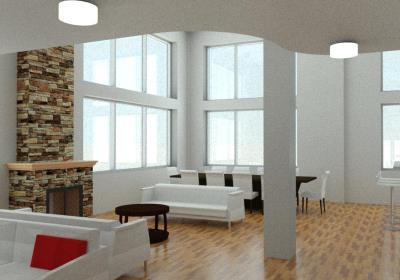
Loft
by Nazek Saab
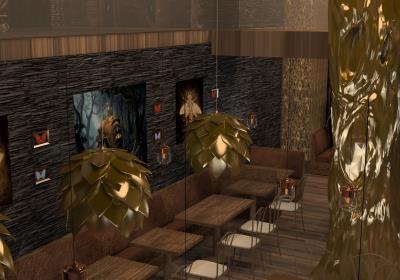
Restaurant
by Rachel Paul
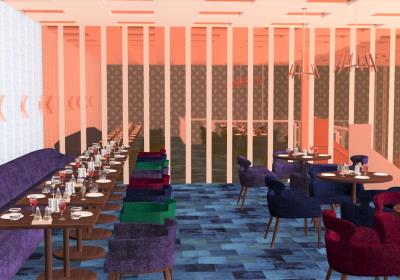
THE BLUE ROSE RESTAURANT
by KIMIA FARZINDAR
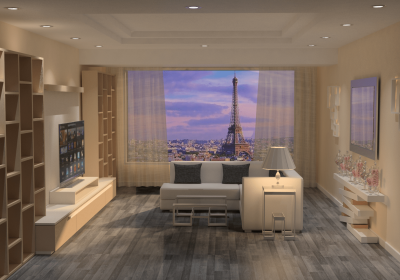
Living Room
by Tammy Braude
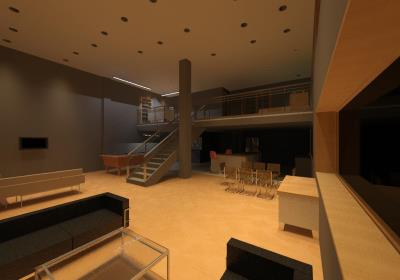
Minimalist Loft
by Juliana Wiese Dallabona
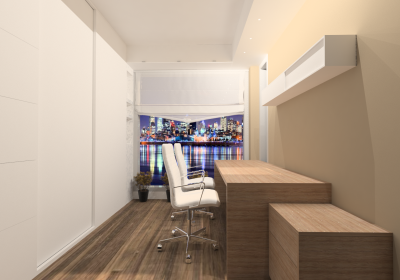
Apartment - Internship
by Juliana Wiese Dallabona
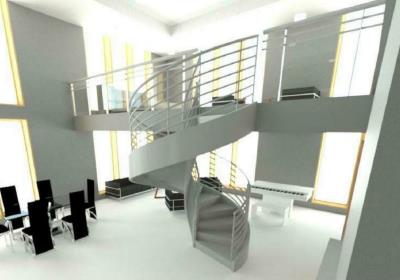
Loft
by Tammy Braude
Salle à manger
by Julie Roseberry
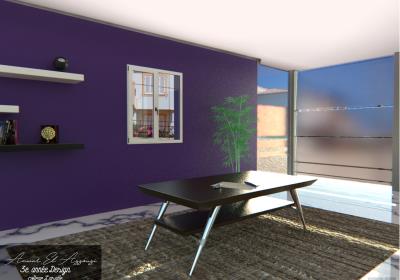
3D Modeling et texturing
by Anwar El Azzouzi
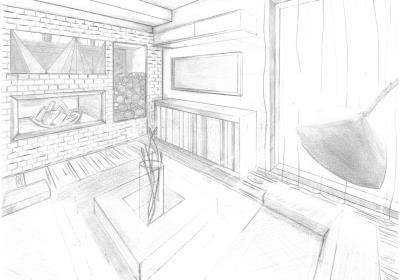
Session 1 - Dessin 3D - TP2
by Isabelle Latreille Felx
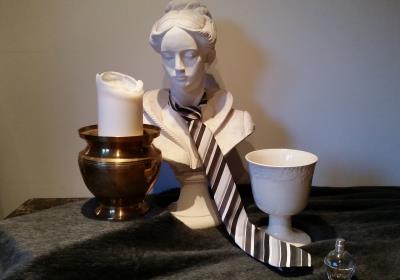
Session 1 - Dessin 3D - TP1
by Isabelle Latreille Felx
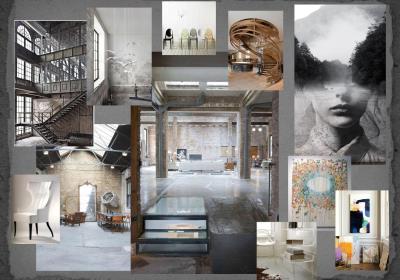
Session 2 - Planification de l'aménagement intérieur 1 - Projet final
by Isabelle Latreille Felx
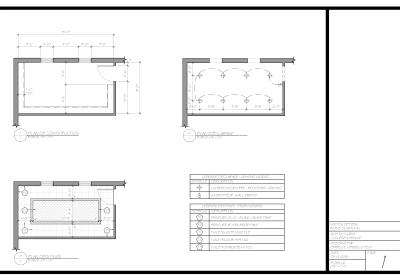
Session 1 - Technique de dessin - Projet Final
by Isabelle Latreille Felx
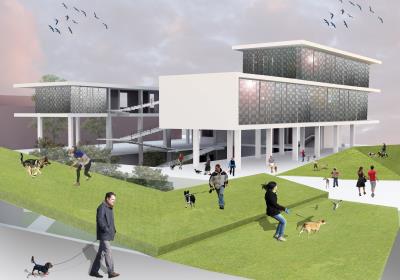
Shelter and adoption center for domestic animals
by Nicolas Sanabria-Otalora
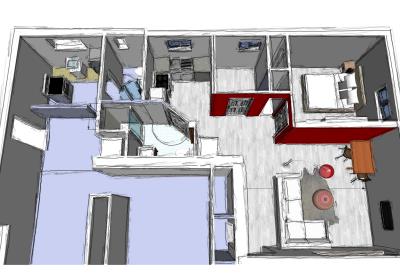
Projet réel de rénovation d'un appartement locatif
by Sophie-Lia Tremblay
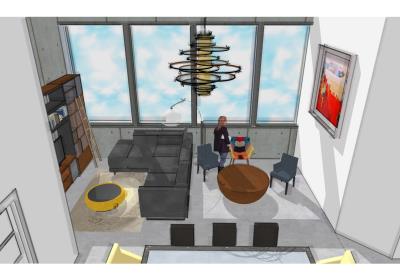
Aménagement d'un loft urbain
by Sophie-Lia Tremblay
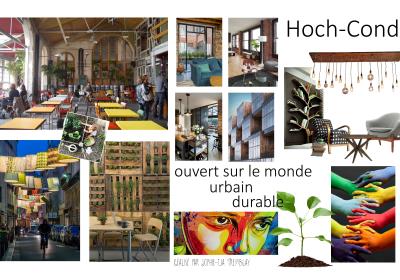
Projet d'aménagement d'un complexe d'habitation
by Sophie-Lia Tremblay
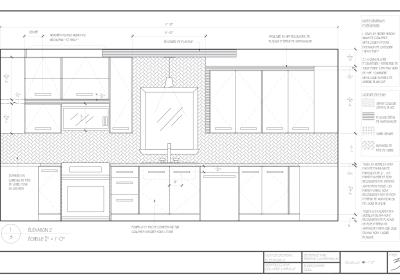
Conception d'une cuisine
by Sophie-Lia Tremblay
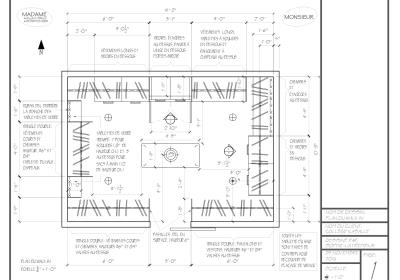
Plans, matériaux et accessoires d'un walk-in
by Sophie-Lia Tremblay
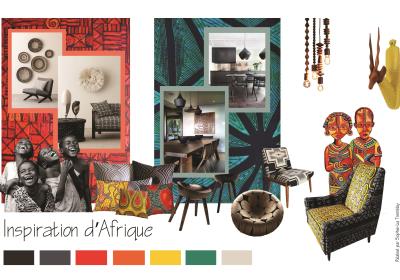
Planche tendance et décors inspirés d'Afrique
by Sophie-Lia Tremblay
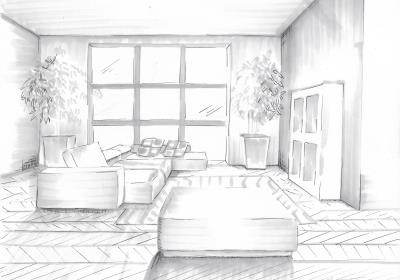
Dessins d'observation
by Sophie-Lia Tremblay
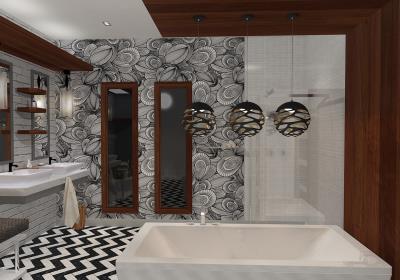
Modélisation 3D d'une salle de bain
by Sophie-Lia Tremblay
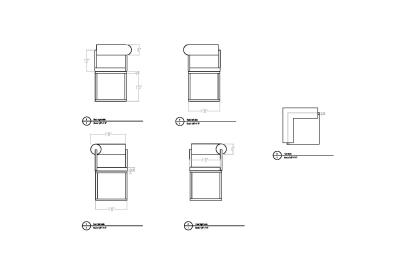
Custom Chairs for "The Gauleybrothers"
by Alexandra Gilbert-Trepanier
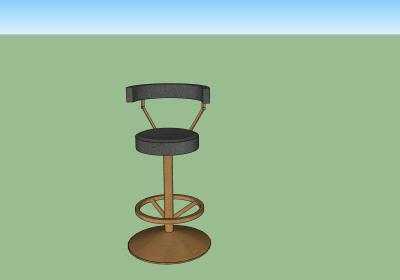
Sketchup Custom Bar Stool for "The Gauleybrothers"
by Alexandra Gilbert-Trepanier
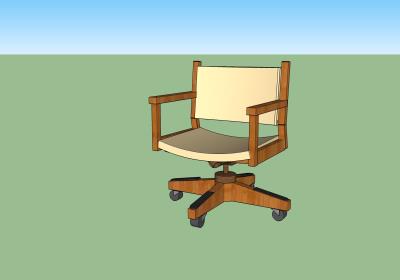
Sketchup Chair for "The Gauleybrothers"
by Alexandra Gilbert-Trepanier
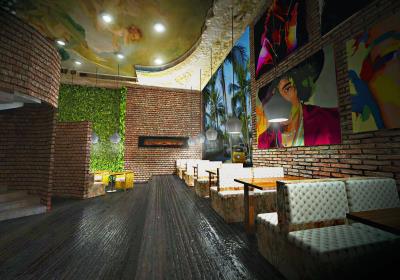
TheGreenLounge restau / Bar à vin
by Tiffany Engongah
Conception d'une cuisine
by Julie Roseberry
3D pour une salle de bain
by Julie Roseberry
Cahier de plans pour projet d'architecture
by Julie Roseberry
Plan d'éclairage d'une compagnie
by Julie Roseberry
Chambre "Doctor Who"
by Julie Roseberry
Portfolios
by Daphny Xavier R. Da Silva
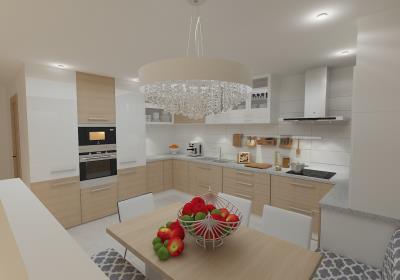
Projet d'un triplex
by Edna PUSZTAI
Portfolio
by Maria Paula Acosta Ruiz
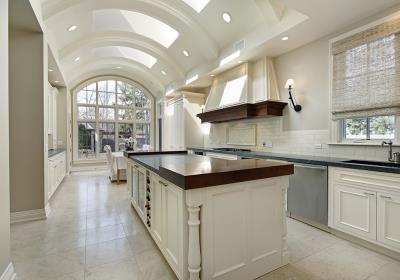
Photoshop Project
by Alexandra Gilbert-Trepanier
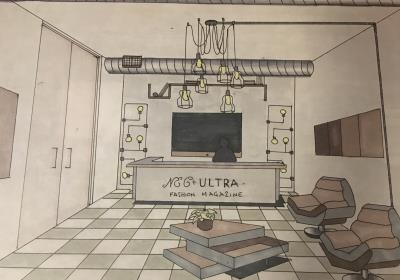
Drawing And Sketches
by Alexandra Gilbert-Trepanier
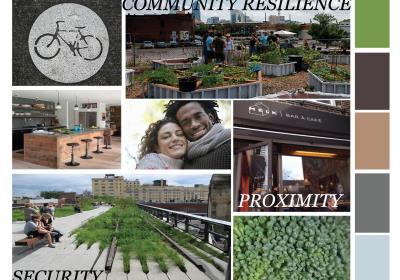
AutoCAD Unit Project
by Alexandra Gilbert-Trepanier
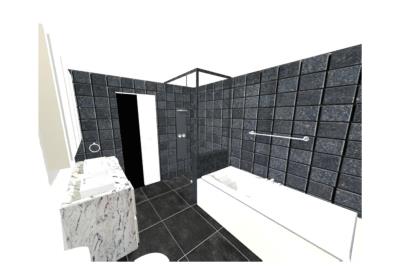
3dsMAX Bathroom Project
by Alexandra Gilbert-Trepanier
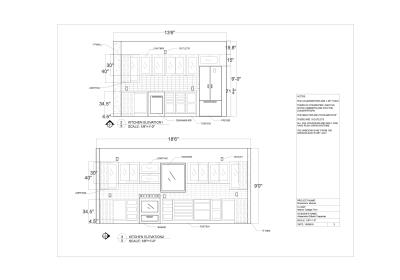
AutoCAD Kitchen Project
by Alexandra Gilbert-Trepanier
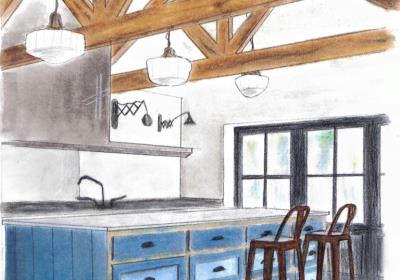
Rendu cuisine
by Marilyne Ally
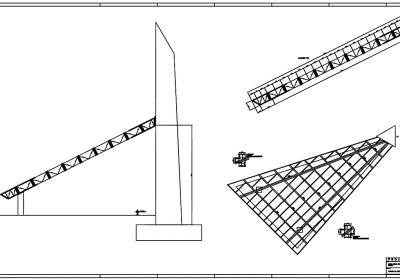
Saint Monica Chapel
by MARCIA REGINA DE CAMPOS STROBINO
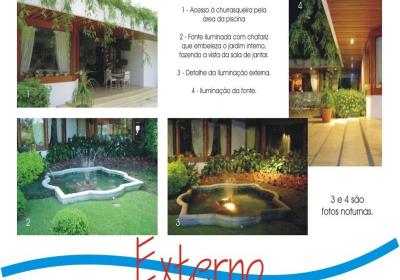
Hansens's House
by MARCIA REGINA DE CAMPOS STROBINO
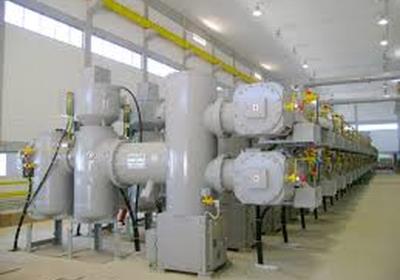
Petrobras - Comperj - RJ - Main Substation - 345kV
by MARCIA REGINA DE CAMPOS STROBINO

Nissan Brasil - Resende - RJ - Brazil
by MARCIA REGINA DE CAMPOS STROBINO
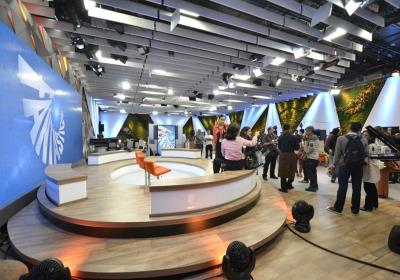
New Studio - Fantástico - Rede Globo - RJ - Brazil
by MARCIA REGINA DE CAMPOS STROBINO
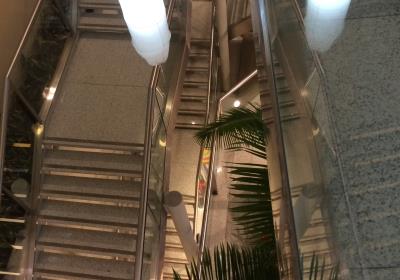
Shopping Barigui - Curitiba - PR - Brazil
by MARCIA REGINA DE CAMPOS STROBINO
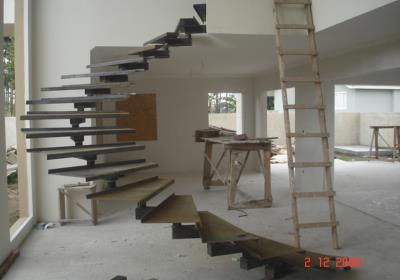
Self-supporting stairs
by MARCIA REGINA DE CAMPOS STROBINO
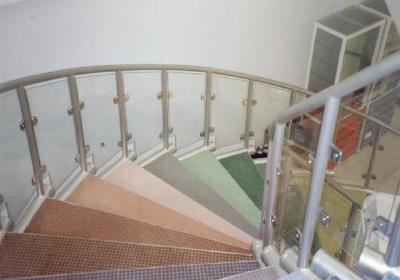
Madeeng - Main Stair
by MARCIA REGINA DE CAMPOS STROBINO
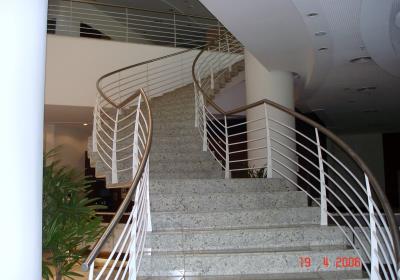
Bourbon Hotel 5 Stars - Lobby - Joinville - SC - Brazil
by MARCIA REGINA DE CAMPOS STROBINO
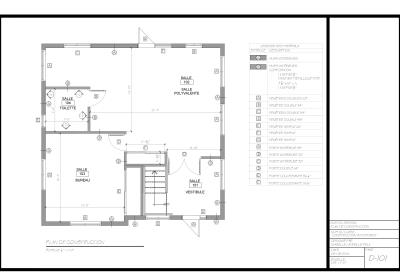
Session 3 - Élément de design d'architecture intérieure 1 ( Cahier de plans ) - PF
by Isabelle Latreille Felx
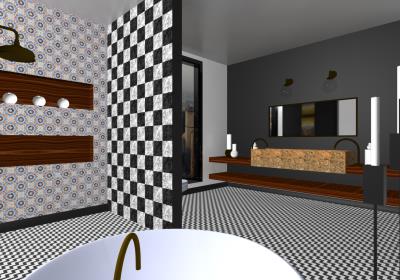
Session 4 - Modélisation 3D - Projet final
by Isabelle Latreille Felx
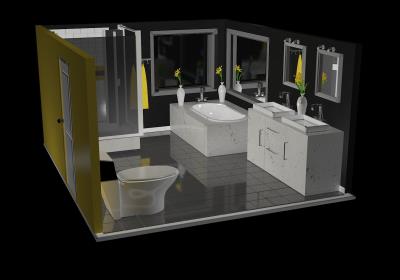
3D Bathroom
by ANGELA PUERTO
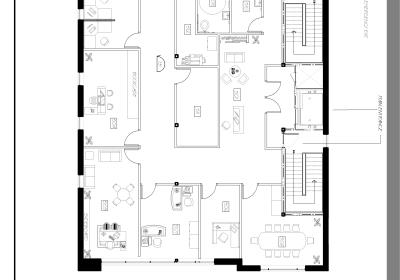
ALTREA Advertising
by ANGELA PUERTO
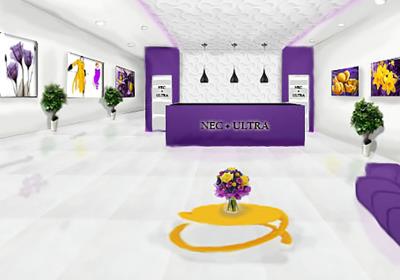
FASHION MAGAZINE RECEPTION
by ANGELA PUERTO
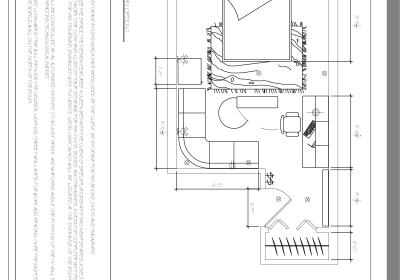
SCI FI DESIGN
by ANGELA PUERTO
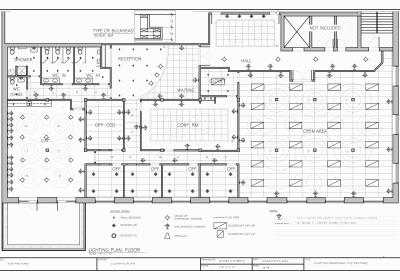
LIGHTING DESIGN FOR TOY FACTORY
by ANGELA PUERTO
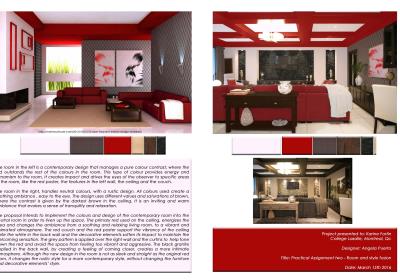
ROOM STYLE REPRODUCTION
by ANGELA PUERTO
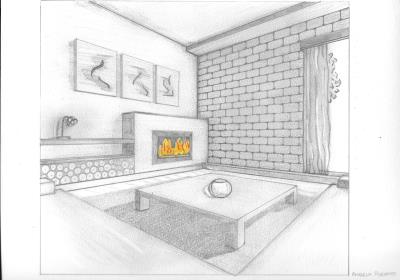
OBSERVATION DRAWING
by ANGELA PUERTO
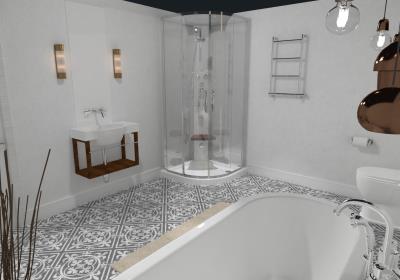
Modélisation salle de bain
by Annick Cyr
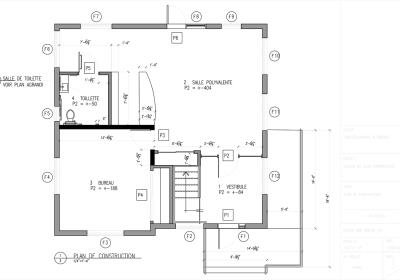
Plan de construction
by Annick Cyr
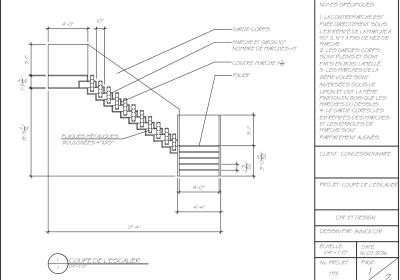
Conception d'un escalier
by Annick Cyr
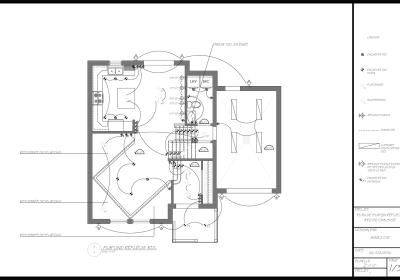
Plan d'éclairage résidentiel
by Annick Cyr
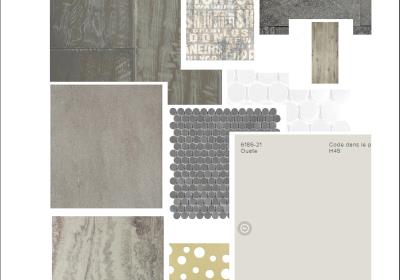
Agencement de matériaux
by Annick Cyr

Plan d'aménagement d'une chambre
by Annick Cyr
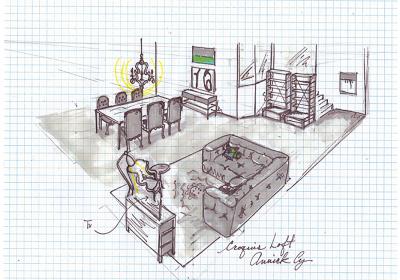
Croquis d'étude - Projet loft
by Annick Cyr
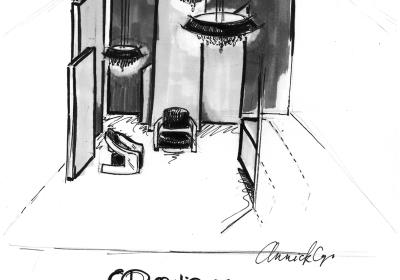
Croquis d'étude
by Annick Cyr
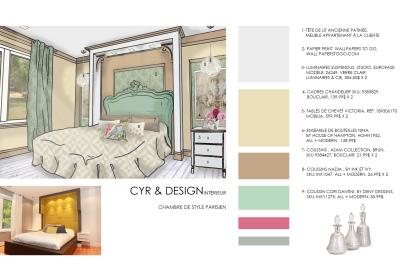
Planche de présentation
by Annick Cyr
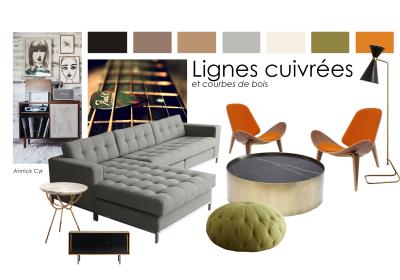
Planche Tendance
by Annick Cyr
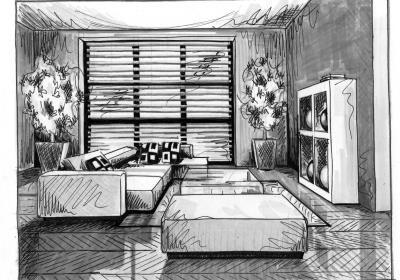
Perspective à 1 points de fuite
by Annick Cyr
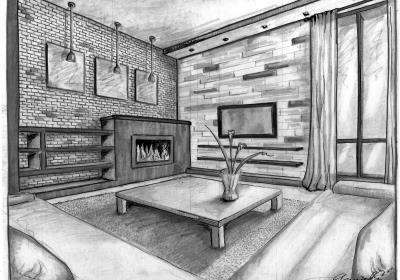
Perspective à 2 points de fuite
by Annick Cyr
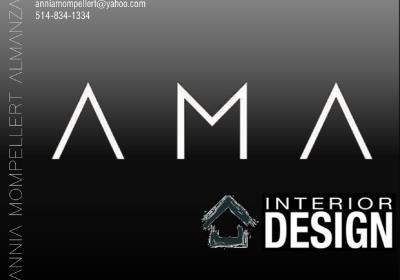
Business Card
by Annia Mompellert Almanza
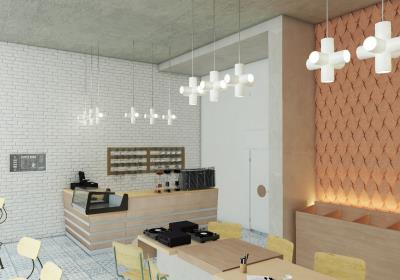
TWELVE Café
by Benoît Dégremont
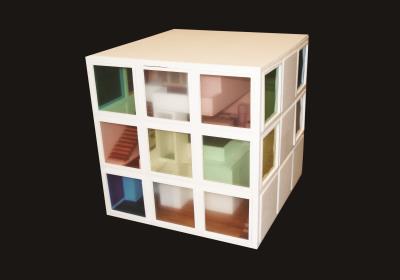
THE RUBIK'S CUBE HOUSE
by Luis Fonseca
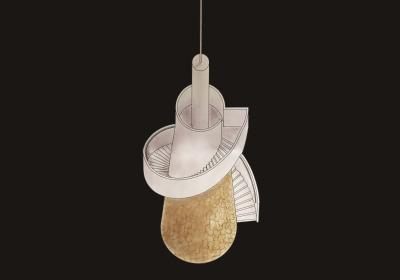
MONTREAL'S MEMORIAL
by Luis Fonseca
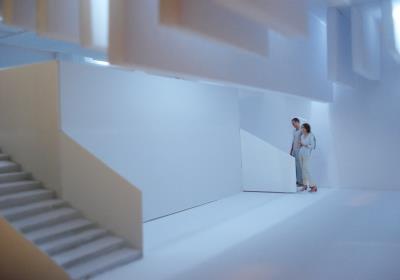
EXHIBITION PAVILION
by Luis Fonseca
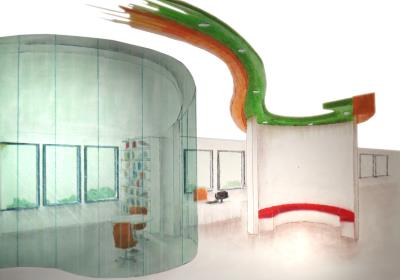
HAVAIANAS OFFICE
by Luis Fonseca
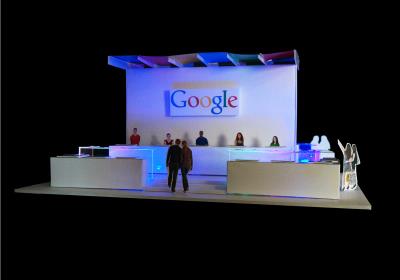
GOOGLE BOOTH
by Luis Fonseca
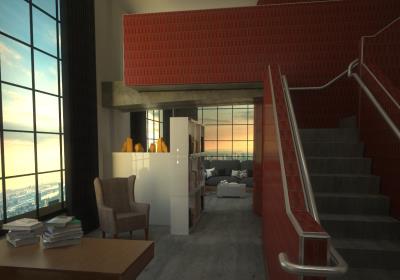
LOFT METRO
by Luis Fonseca
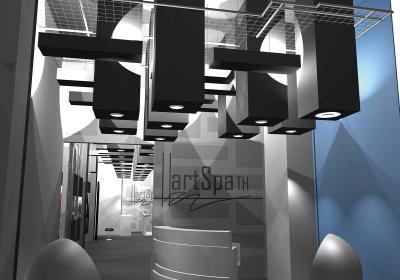
SPA ARTSPATH
by Luis Fonseca
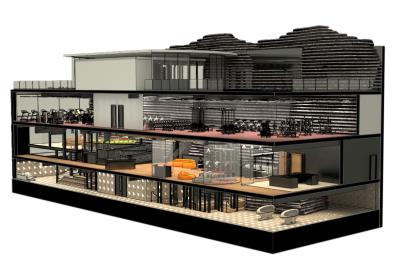
WELLNESS CENTER HOLISTIQ
by Luis Fonseca
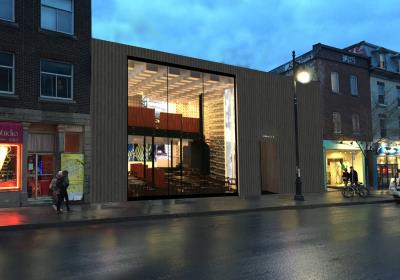
FINE DINING RESTAURANT FORMAS
by Luis Fonseca
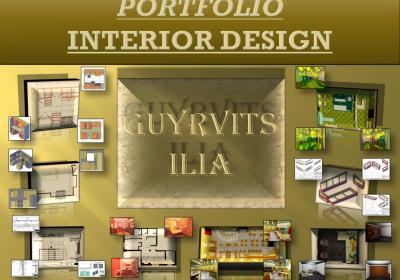
Portfolio
by Ilia Guyrvits
Hotel WESTCAMP
by Benoît Dégremont
PanoramaSpa
by Benoît Dégremont
Restaurant HAXO
by Benoît Dégremont
Loft LANDBOYS
by Benoît Dégremont
Aménagement des locaux de l'agence de publicité CIMA
by Genevieve Reid
Planche tendance pour un Hall d'entrée
by Genevieve Reid
Planches tendances à saveur du passé
by Genevieve Reid
Planche tendance Salle de bain zen et moderne
by Genevieve Reid
Projet final du cours Élément d'architecture et de design
by Genevieve Reid
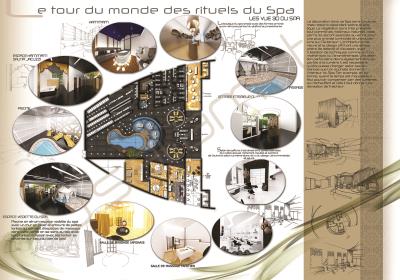
panneau et planche
by salamata diallo
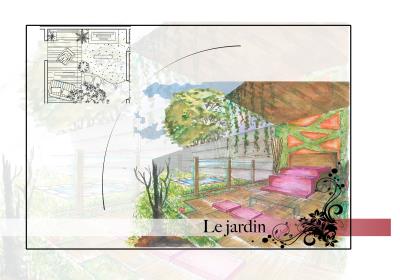
Perspectives à mains lévées
by salamata diallo
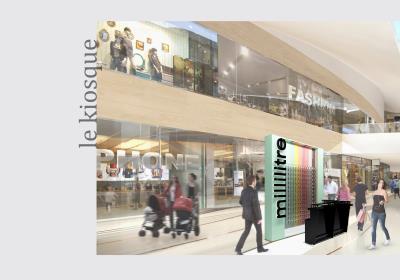
Bar à parfum
by salamata diallo
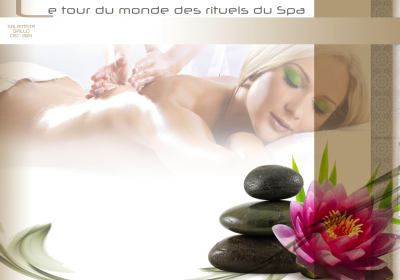
Le spa
by salamata diallo
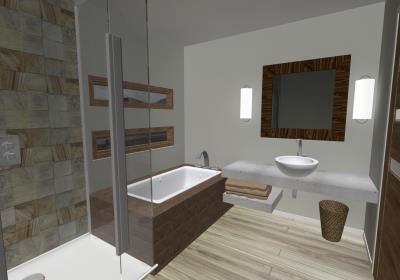
projet Modelisation 3D
by genevieve dagenais
Carte d affaire
by Haifa Azak
Fiche de Couts
by Haifa Azak
Feuile de specifications
by Haifa Azak
Carte d affaire
by Haifa Azak
Affiche
by Haifa Azak
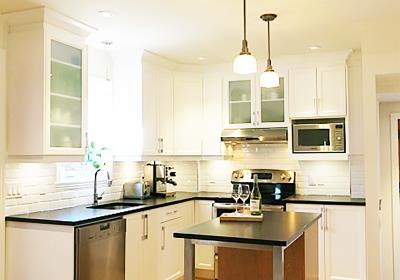
Cuisine - Résidence Lavergne
by Andréanne Lussier
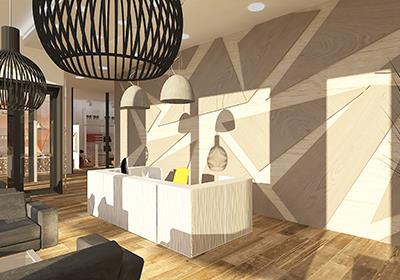
PORTFOLIO-DESIGN D'INTÉRIEUR
by Edna PUSZTAI
Geny Design
by genevieve mercier
Portfolio
by Anne Grillot
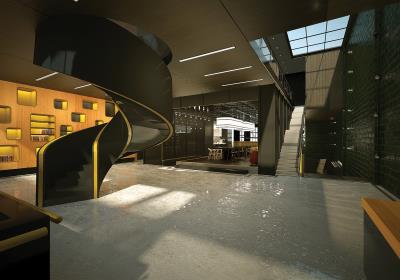
Atelier Pendulum Arts & Music Centre
by Adriana Lucifero
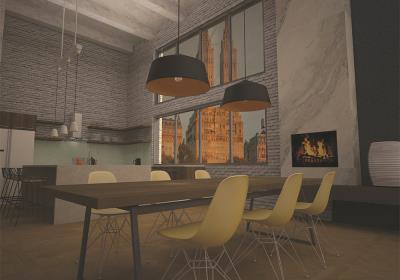
Loft Marseille
by Adriana Lucifero
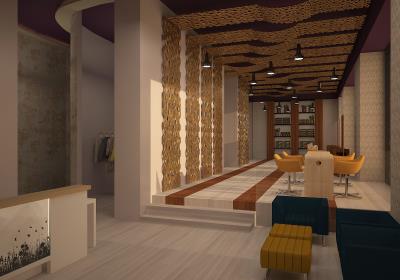
Spa & Salon L'Occitane
by Adriana Lucifero
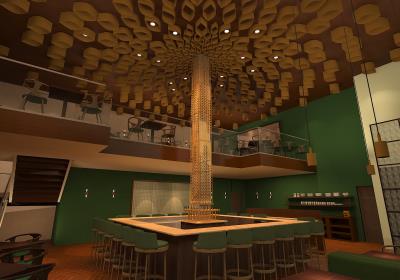
Brasserie Cascade
by Adriana Lucifero
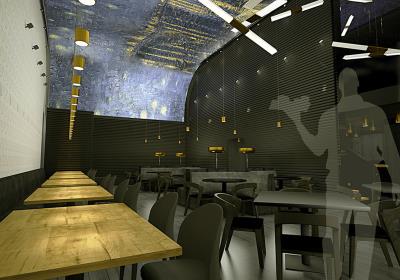
Japanese high-end restaurant
by wei shen
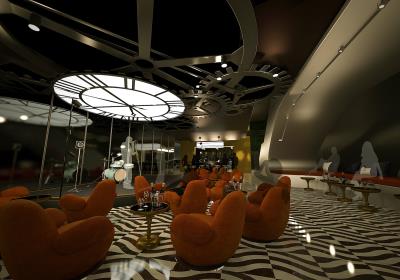
Art & Culture Community Center
by wei shen
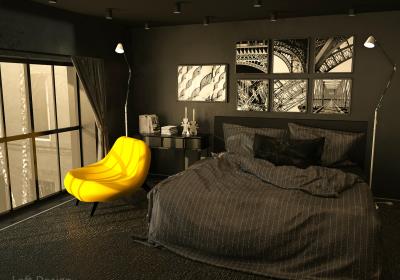
Residential Design-Loft
by wei shen
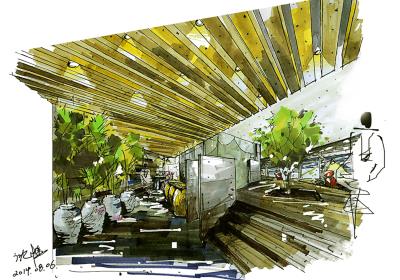
Office of AD magazine in Beijing
by wei shen
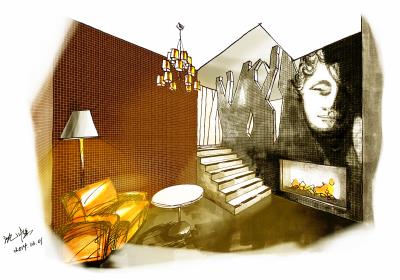
Hair Salon & Spa
by wei shen
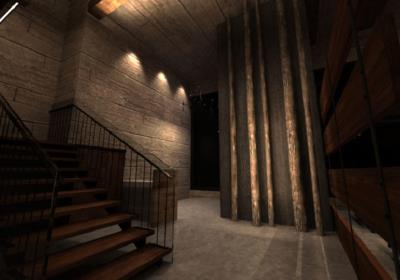
Restaurant - Cabane a sucre
by Roxanne Breau
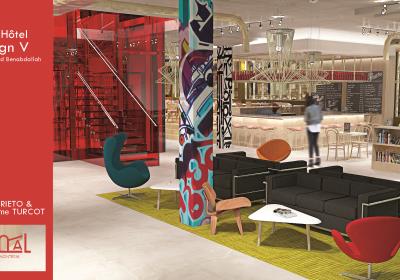
LCI2015 - Le MURAL - Hôtel Montréal
by Jean Maxime Turcot
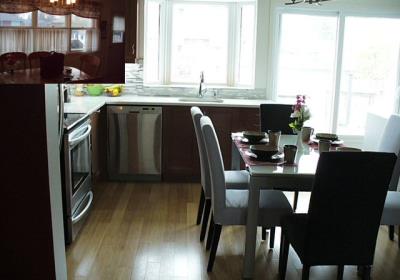
cuisine pour particulier
by DAVID MAIRESSE
Huijin
by zhaoning chen
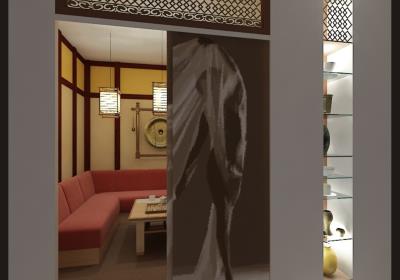
Coffee House
by Alexandra Corbu
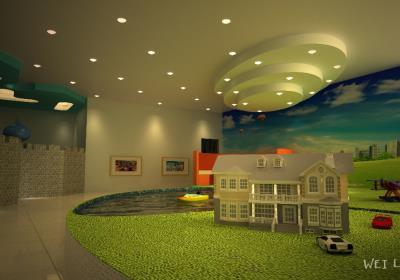
practice:toys club
by wei liu
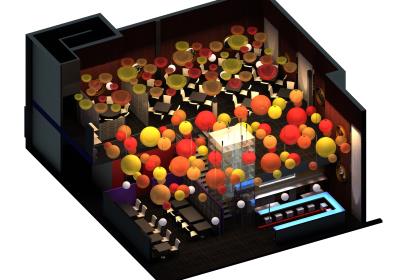
Restaurant "LeBulle" - Axonométrie
by Patrick Belanger
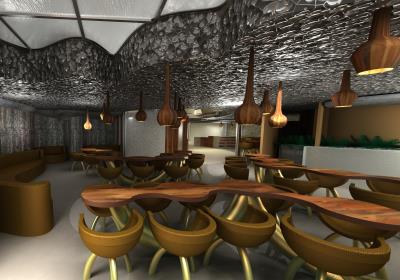
NID ( NEW IN DESIGN)
by Samantha Toppa
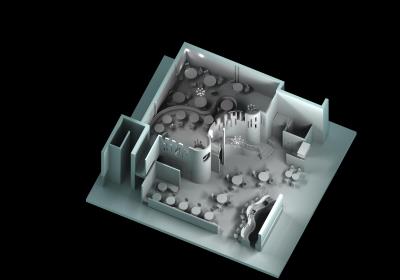
While you weren't dreaming- restaurant
by ashley shannon
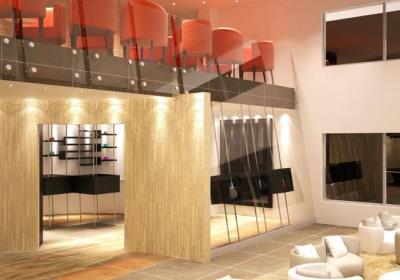
Hotel LE DRAVITE : vue du mur incliné
by emna charfeddine
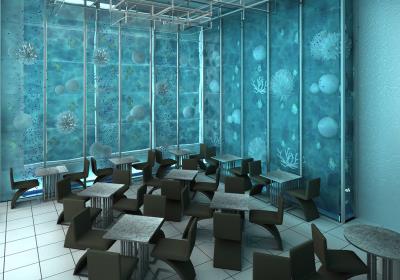
Millennium- Restaurant
by Tracy Daoud
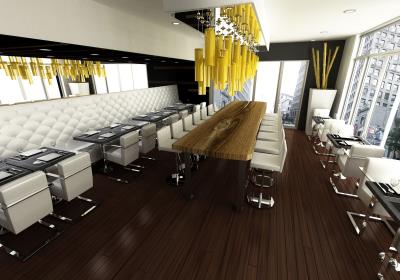
PROJET SESSION FINALE - HÔTEL S.A.S - Restaurant
by ANNIE ALLAIRE
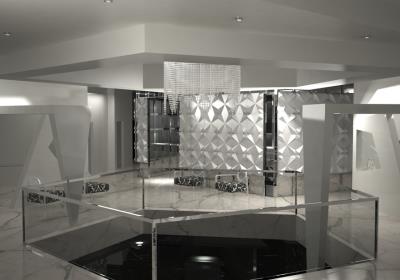
Pluribus K: View from Entrance to Bar Area
by Elisabeth Luu
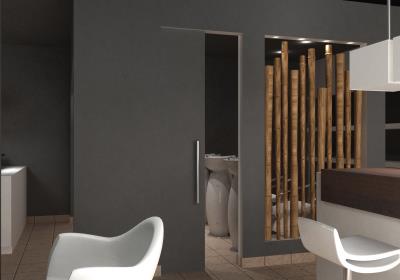
Salon de coiffure Louis Garnier International
by Cécile LEBRETON
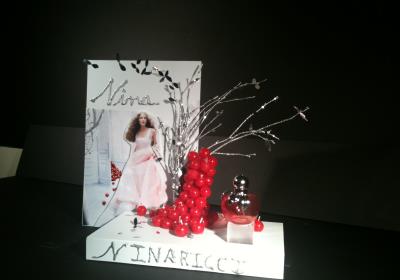
Exposition de parfum
by ghita jelloul
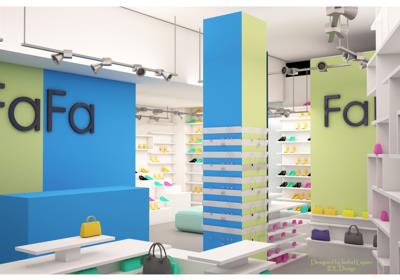
FAFA Boutique Design
by Isobel Lupien
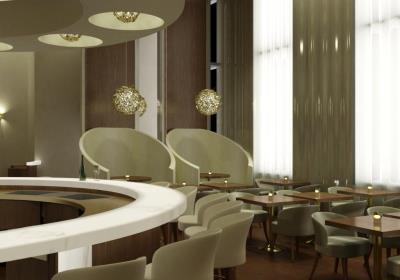
O Restaurant
by Jessica Di Pierro
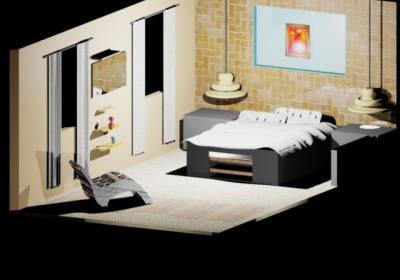
Bedroom Design
by Stephany Guilbert
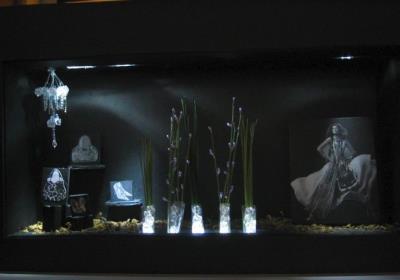
vitrine pour magasin ogilvy
by Tanya gilbert analytis
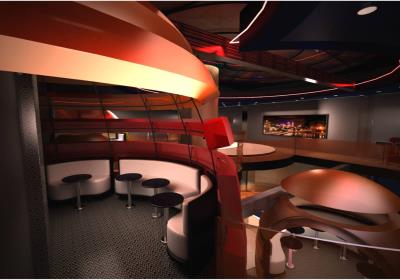
Element: Social Club Design
by Sara Mann

nature wine flyer
by Joyce (Ming) hu
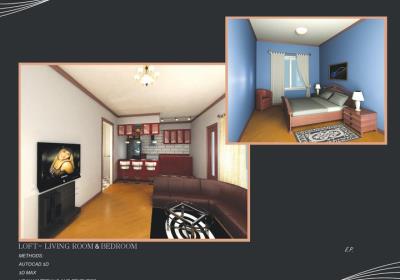
The loft
by Elma Pascall
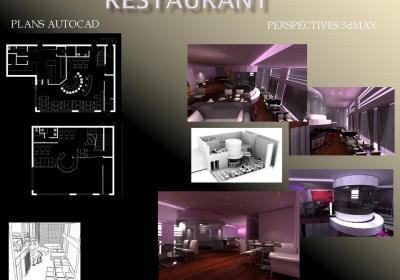
porte folio numerique
by Yasmine lamine
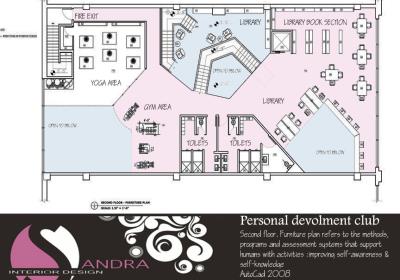
FLOOR PLAN
by SANDRA EL NOUNOU
