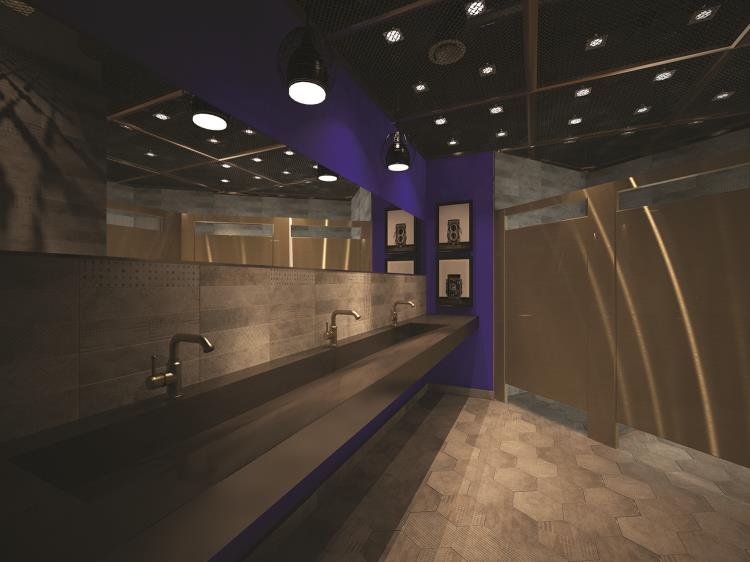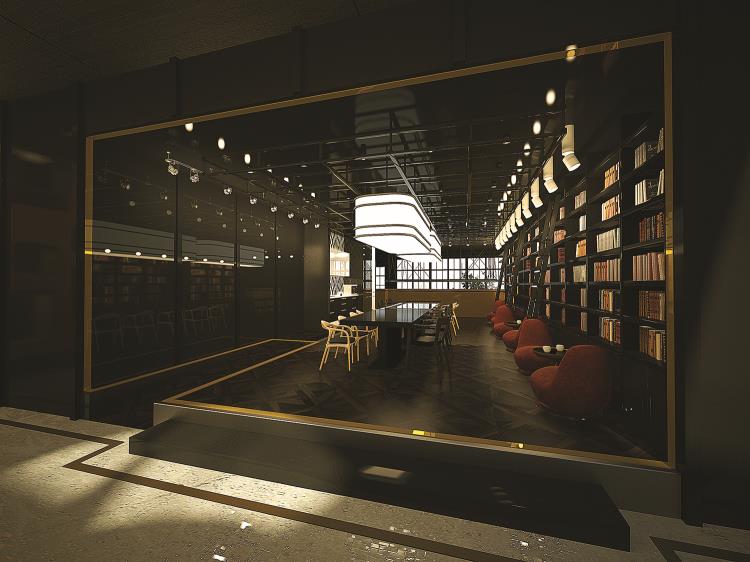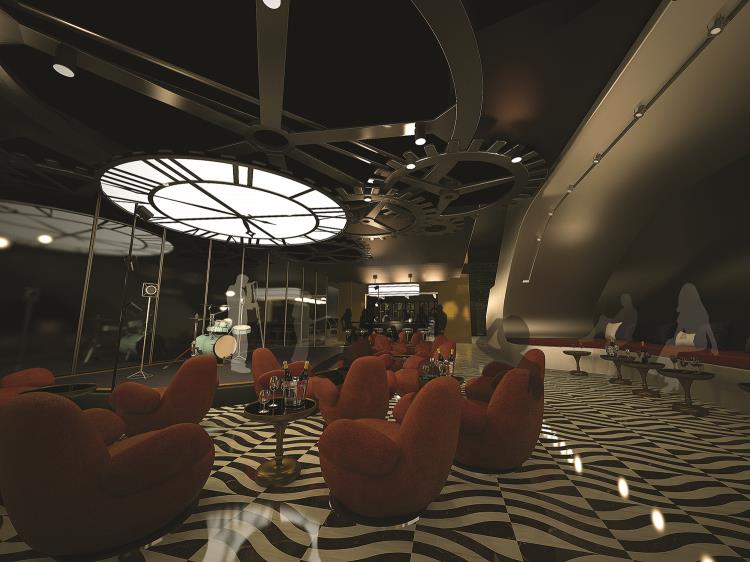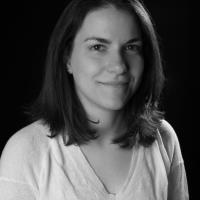Atelier Pendulum Arts & Music Centre
This art and music centre serves as a hub for the local art scene, with venues for live performances and educational discussion panels along with art and music studios spaces for rent. The concept for the space was inspired from the nostalgic feel of grand old libraries; rich materials were chosen like the french parquet floors in a deep chocolate brown finish and are mixed with unexpected details such as the band of brushed brass that frames the library. These details are brought together with of the bold use of green tinted brick that carries from the entrance to the space downstairs and the glossy concrete floor that brings everything together for a cohesive design.

Centre Female WC
This is an example of one of the WC’s on the main floor. We chose to incorporate some industrial elements with more elegant features. The mesh ceiling tiles showcase the ceiling above and the cement slit sink acts as a beautiful linear element in the narrow space. Cement rectangular print tiles are used on the wall, with complimentary hexagonal tiles on the floor. On the wall we chose Klein blue, a colour strongly associated with experimental art and brushed brass on the toilet separators for a touch of shine.

Courtyard
The courtyard is at a subterranean level which allowed us to optimize the light in the multi-functional space. The space is meant as a calming retreat for the artists and musicians as well as an additional space for guest during evening events. Natural elements are incorporated in the space to add that sense of serenity. For easy maintenance and water drainage, a gravel floor with slate tiles was used. Decorative metal rods ares hung over the horizontal wood panels that match the guardrail on ground level.


