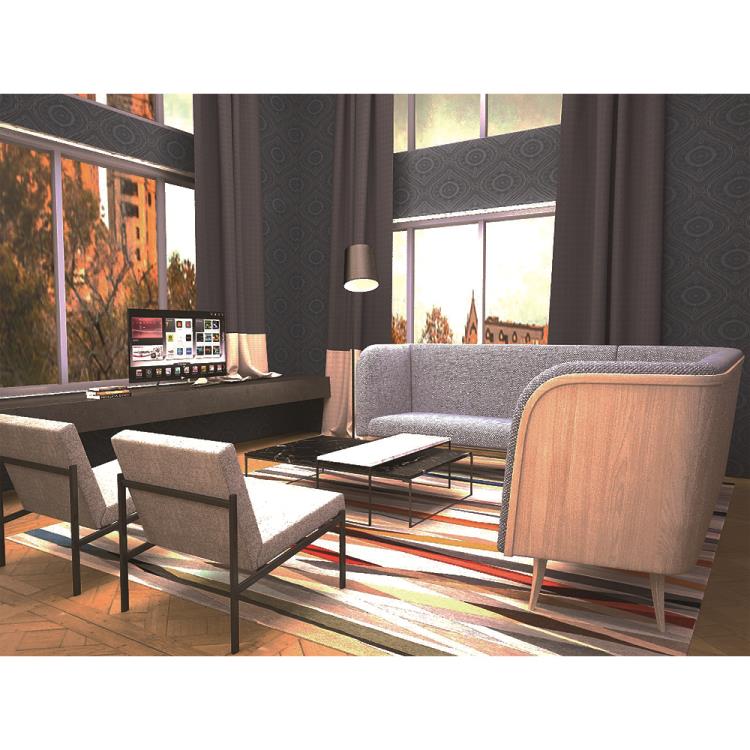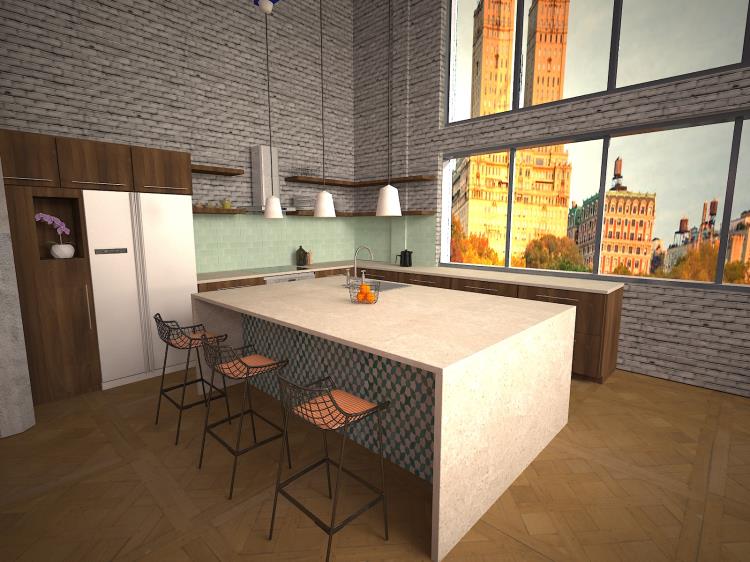Loft Marseille
For the design of this industrial loft conversion the focus was to highlight the existing features of the space like the high ceilings and parquet wood floors while incorporating more contemporary features like the navy wallpaper. The open living area is visually separated by the large marble fireplace anchored in the middle of the room along with a black slate lower mantel that carries into the living area and is used as a stand tv or extra seating. The design of the kitchen is clean and minimal with colour incorporated in the aqua green glass subway tiles and beautiful zellige tiles in the interior of the island. Open concept upper shelves help to showcase the existing bricks that were painted in white.


